How to Build Deck Footings? A Complete Guide to Deck Footings
What Are Deck Footings?
Deck footings are the core support structures that ensure the stability and safety of a deck.
They sit below ground and evenly distribute the deck’s weight to prevent issues like soil settlement, frost heaving, or sinking caused by moisture changes. Common types include concrete footings (formed by digging and pouring concrete), helical pile foundations (ideal for challenging soil conditions), and treated wooden posts (requiring anti-rot treatment).
Proper design and installation of footings are essential for keeping decks stable under various environmental conditions.
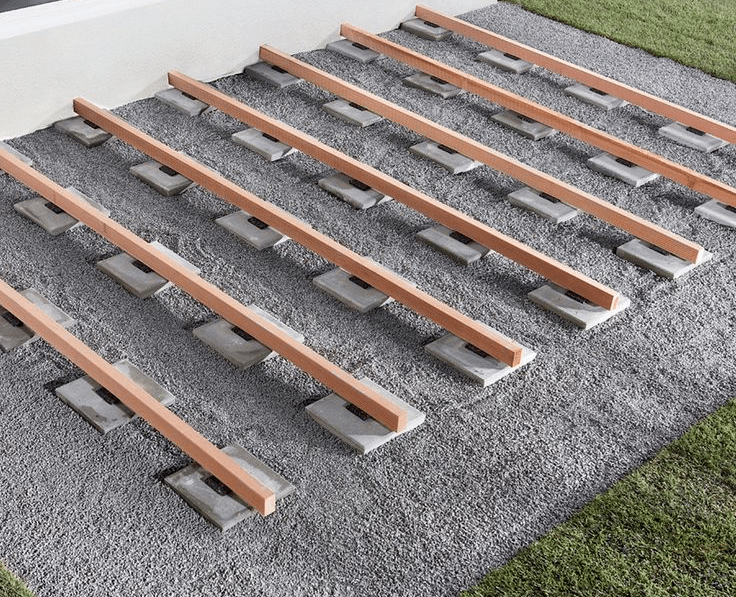
Why Are Deck Foundations So Important?
Deck footings provide essential support for decks, ensuring long-term stability and safety.
They evenly distribute the deck’s weight, preventing sinking, shifting, or collapsing, especially under the load of furniture and people. By extending below the frost line, footings protect against soil moisture and temperature fluctuations, increasing the deck’s lifespan.
Foundations designed to meet local building codes also help avoid legal and insurance issues while enhancing the deck’s resilience to environmental factors.
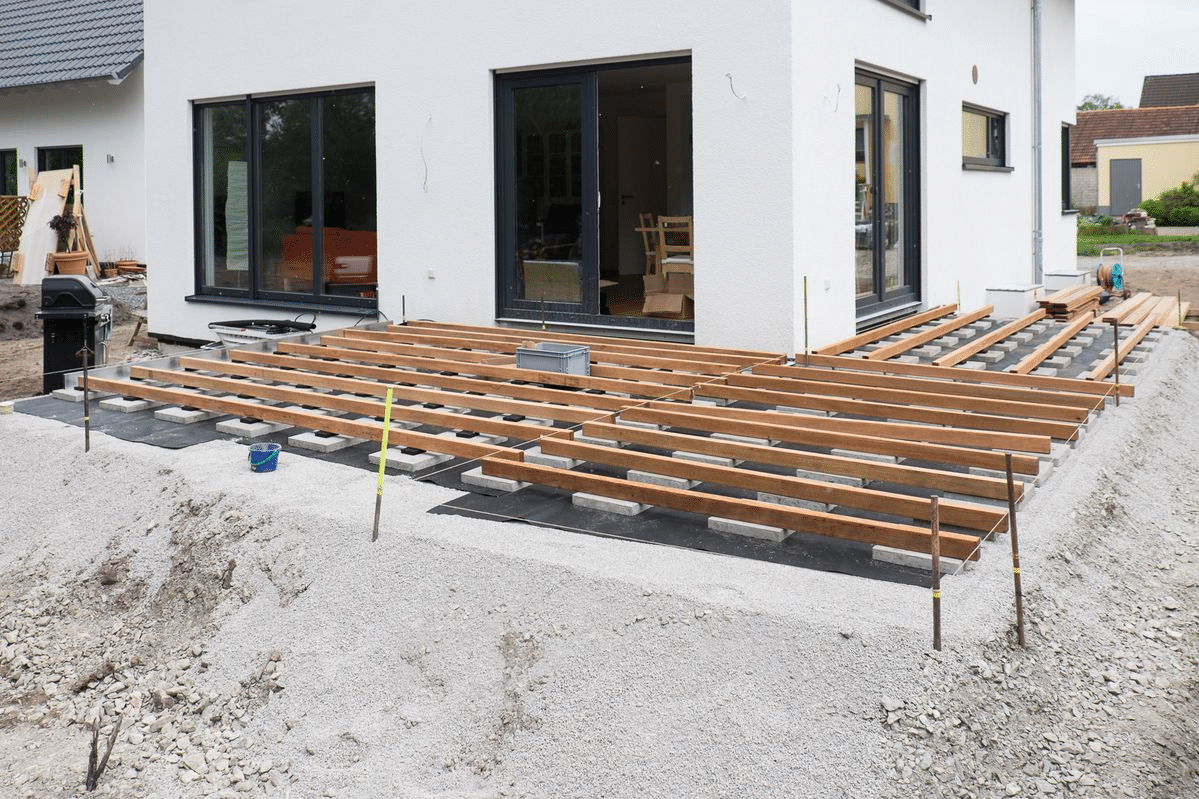
Types of Deck footings
Buried Post & Footing
In this type of deck footing, the posts are buried underground, with the soil providing support. This method is commonly used for small to medium-sized deck structures. To enhance drainage and stability, gravel is often filled around the posts. This prevents soil erosion and improves overall durability.
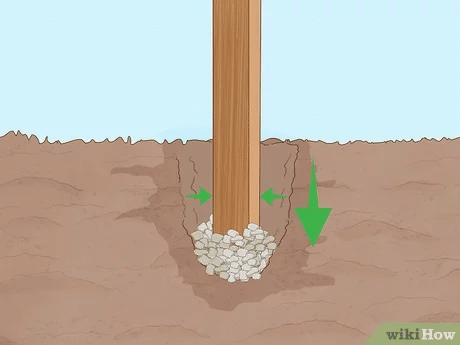
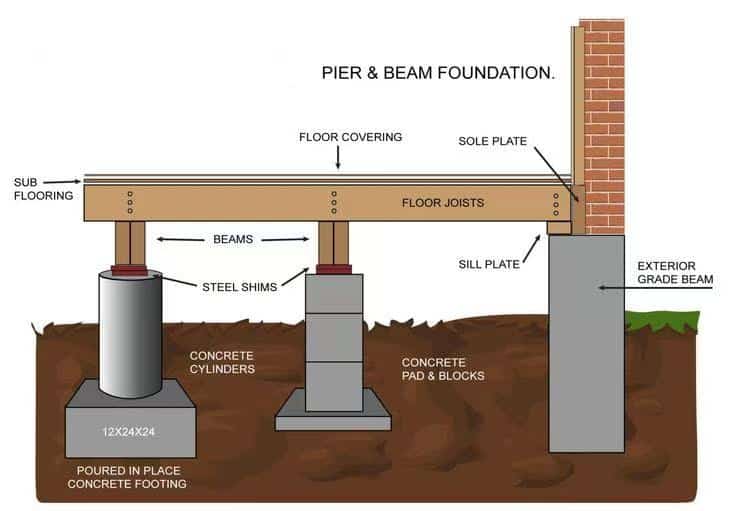
Pier & Footings
This design combines a support post with its foundation, offering high strength and excellent load-bearing capacity. It is commonly used for large deck structures and works well in most soil conditions.
Ideal for deck projects requiring greater load-bearing capacity.
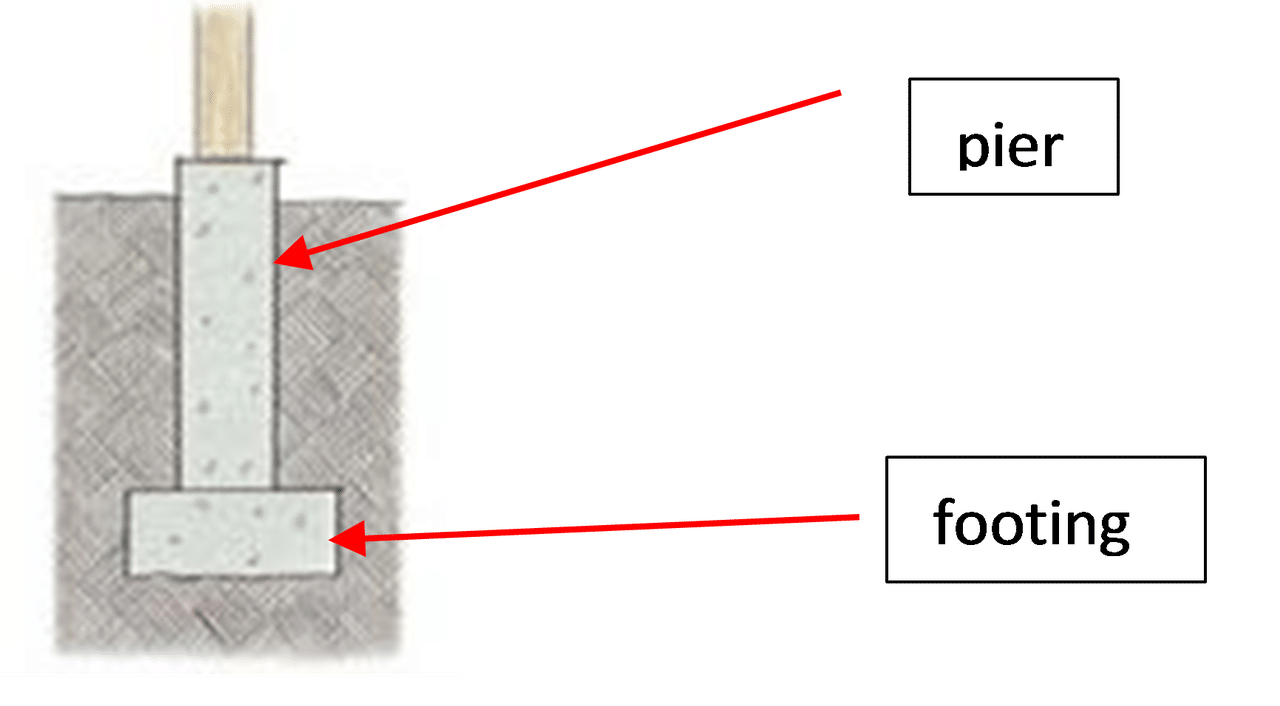
- Deck Footings for Elevated and Heavy Structures Applications: Elevated decks (such as second-story decks) and heavy structures (such as hot tub decks).
- Deck Footings for Stairs and Steps Applications: Foundation support for stairs or steps.
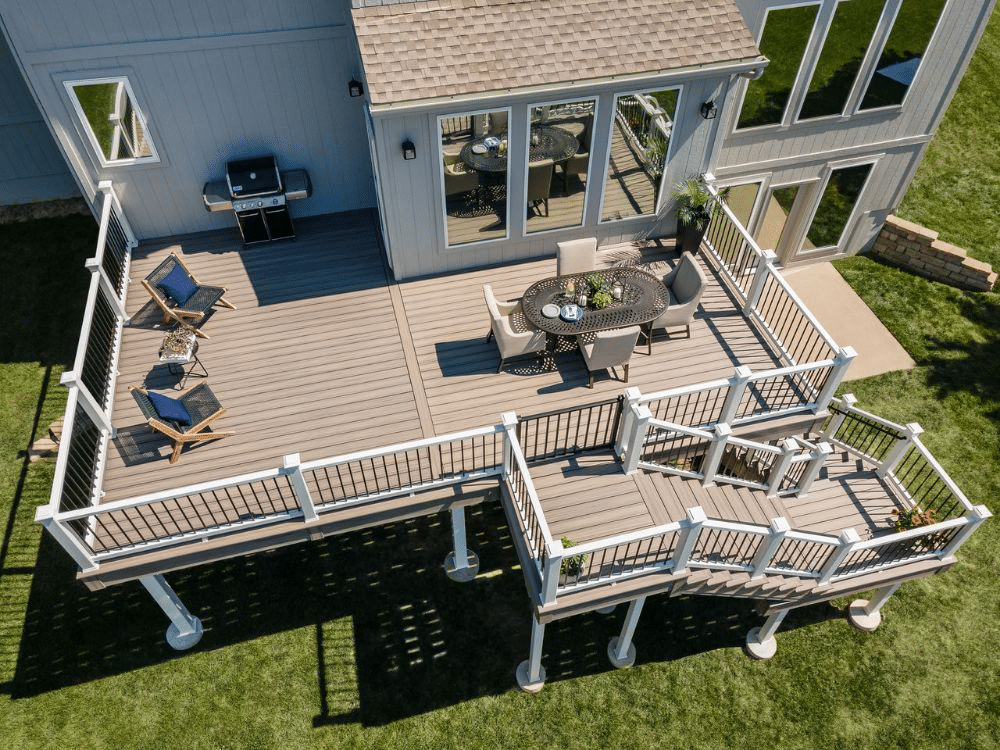
Bell-shaped base
Adding a bell-shaped design at the base enhances support, making it suitable for loose or unstable soil. Full-length bell-shaped foundations offer even greater stability.
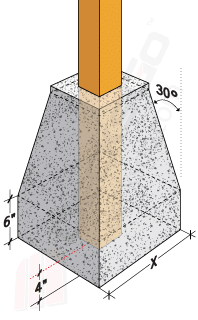
Comparison list between Buried Post & Footing, Pier & Footing, and Bell-Shaped Base
| Footings Type | Pro | Con | Suitable Environment | Installation Complexity | Cost |
|---|---|---|---|---|---|
| Buried Post & Footing | Simple construction, low cost | Wooden pillars may rot, difficult to adjust height. | Small and lightweight decks, such as backyard patios; stable soil regions; budget-limited projects. | Easy, suitable for DIY installation | Low |
| Pier & Footing | Strong load-bearing capacity, suitable for large decks | Complex construction, requires more materials and time. | Large decks, elevated decks, regions with hard or stable soil. | Moderate, may need professional assistance | Moderate |
| Bell-Shaped Base | Enhances stability, prevents sinking | Higher cost, increased construction difficulty. | Humid, soft soil or unstable soil regions, large decks. | Complex, may require custom design and professional installation | Moderate to High |
Precast and Concrete Deck footings
Tube Pier pouring
Using tubular molds to pour concrete creates a solid foundation. This method is highly suitable for various soil conditions and provides reliable support for deck posts. By embedding deck support posts in concrete, it ensures structural stability and safety.
This type of footing is ideal for projects requiring long-term durability and high load-bearing capacity while effectively resisting issues caused by soil settlement or moisture changes.
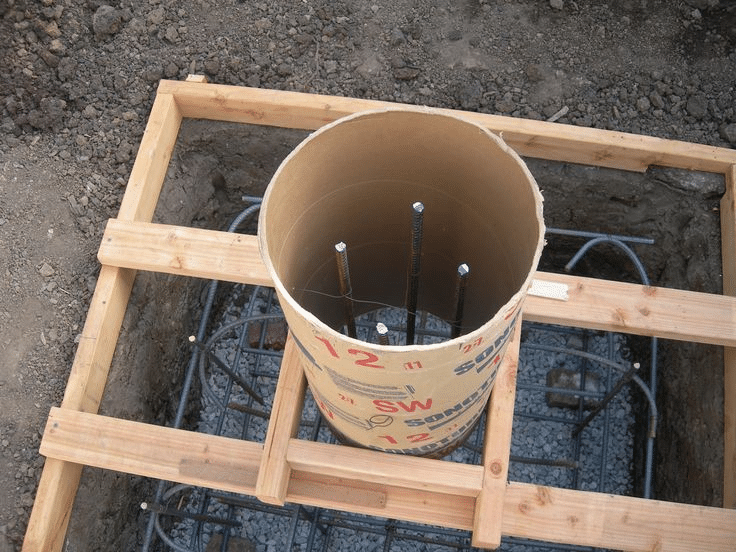
Premade Concrete Footings & Piers
Precast concrete blocks are among the easiest deck footings to install. Simply place these blocks in their designated positions to create a stable foundation.
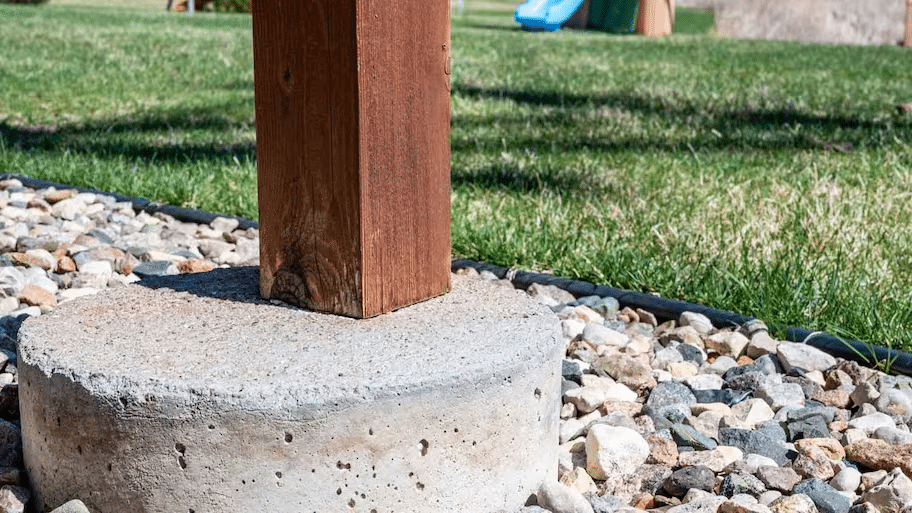
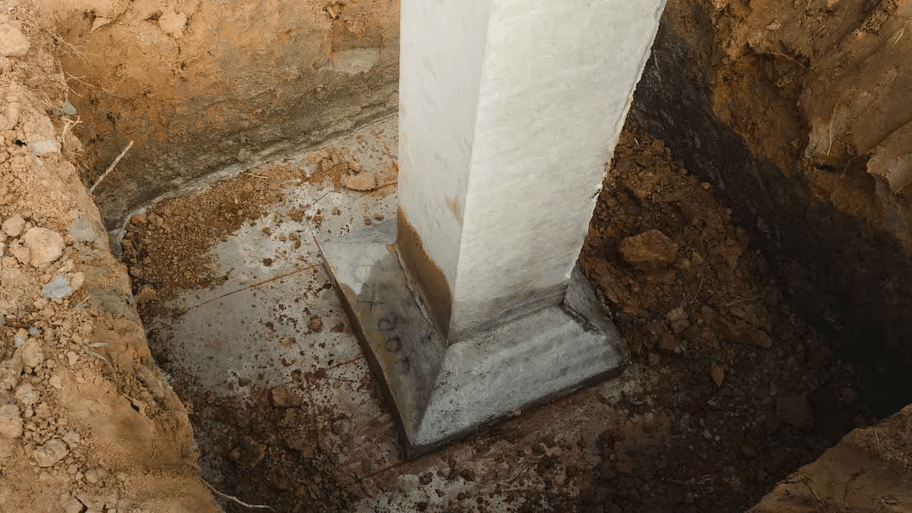
They are suitable for smaller or medium-sized deck projects, such as pool decks or small yard decks.
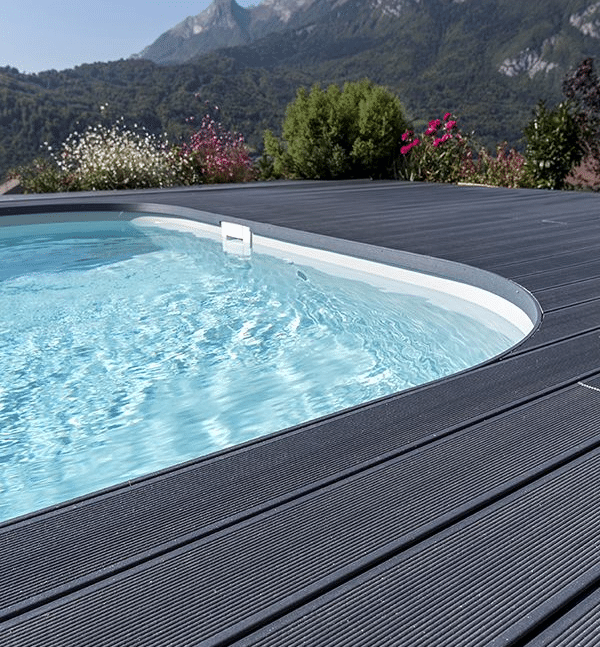
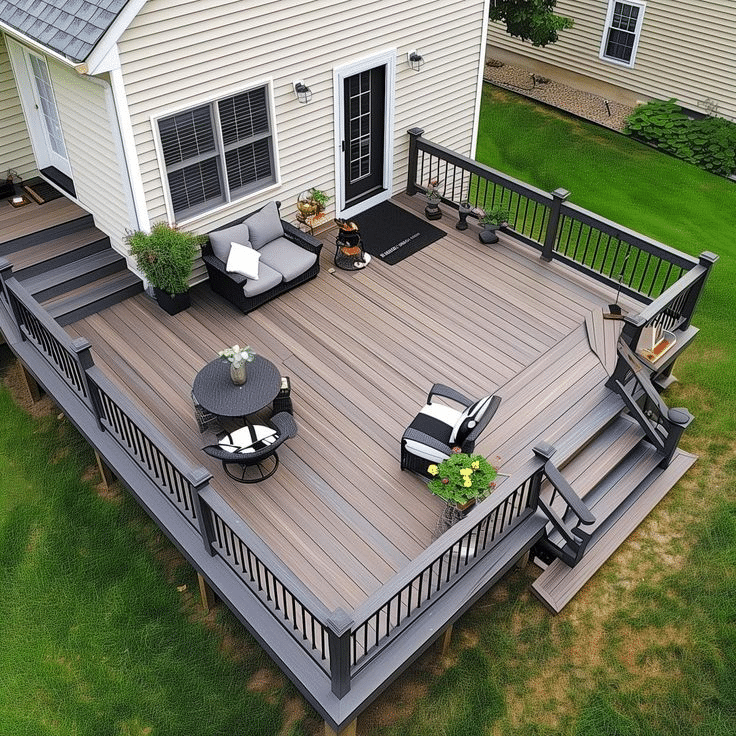
Poured Concrete Footings
On-site poured concrete is commonly used for larger decks and provides strong support. This method is more flexible than using precast footings, such as concrete pier blocks, as it can be customized to fit the specific dimensions and terrain of the deck.
Additionally, poured concrete footings are ideal for projects requiring long-term stability and load-bearing capacity, such as large decks or heavy structures, ensuring the safety and sturdiness of the overall construction.
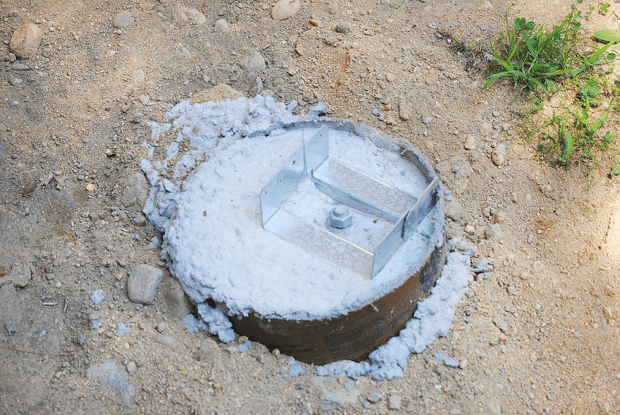
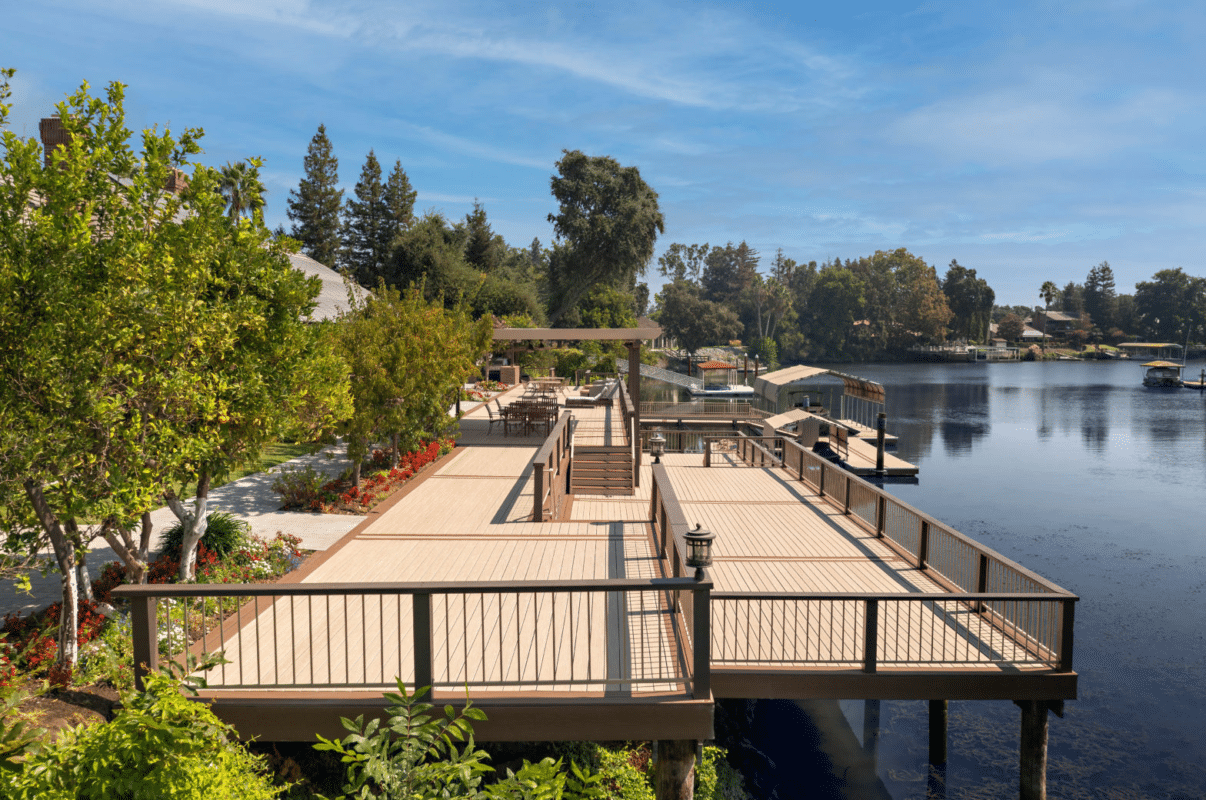
Comparison List between Tube Pier, Precast Cement Blocks, and Poured Concrete Footings
| Footings Type | Pro | Con | Suitable Environment | Installation Complexity | Cost |
|---|---|---|---|---|---|
| Tube Pier | Versatile, can be used under various conditions. | Requires professional equipment for installation. Ensure pipe alignment during installation. | Medium to large decks, especially in unstable or varying soil conditions requiring high support. | Moderate | Moderate |
| Precast Cement Blocks |
|
|
Small to medium deck projects, such as garden decks or patios. Soil needs to be stable. | Simple, suitable for DIY installation | Low to Moderate |
| Poured Concrete Footings |
|
|
Large decks, old or commercial buildings. Stable, hard soil. | High labor cost, long duration for deck projects | High |
Helical Deck Footings/Helical Screw
Spiral piles (ground screws) are installed by rotating them into the soil, making them ideal for complex, unstable, or hard-to-dig soil conditions, such as hillsides or steep slopes.
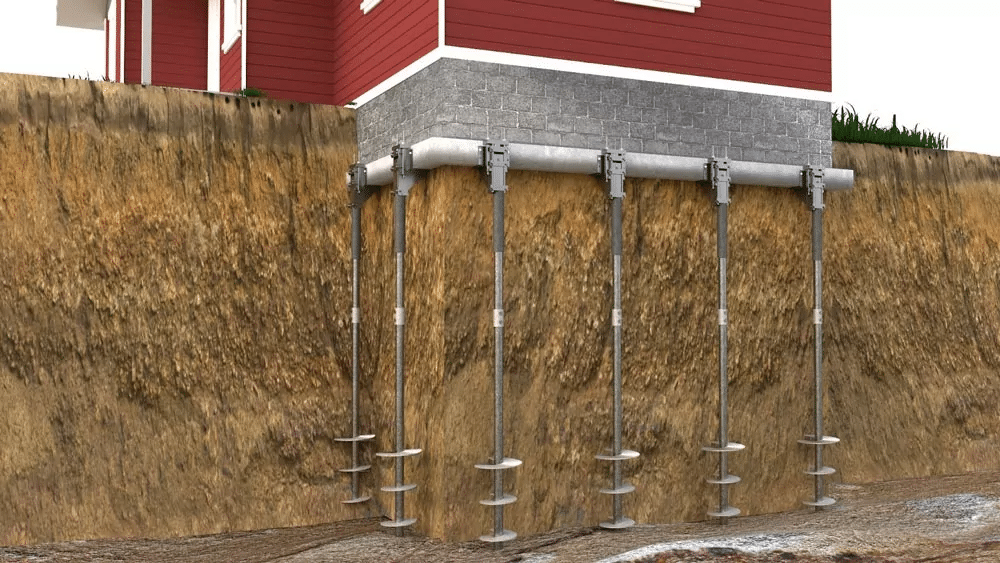
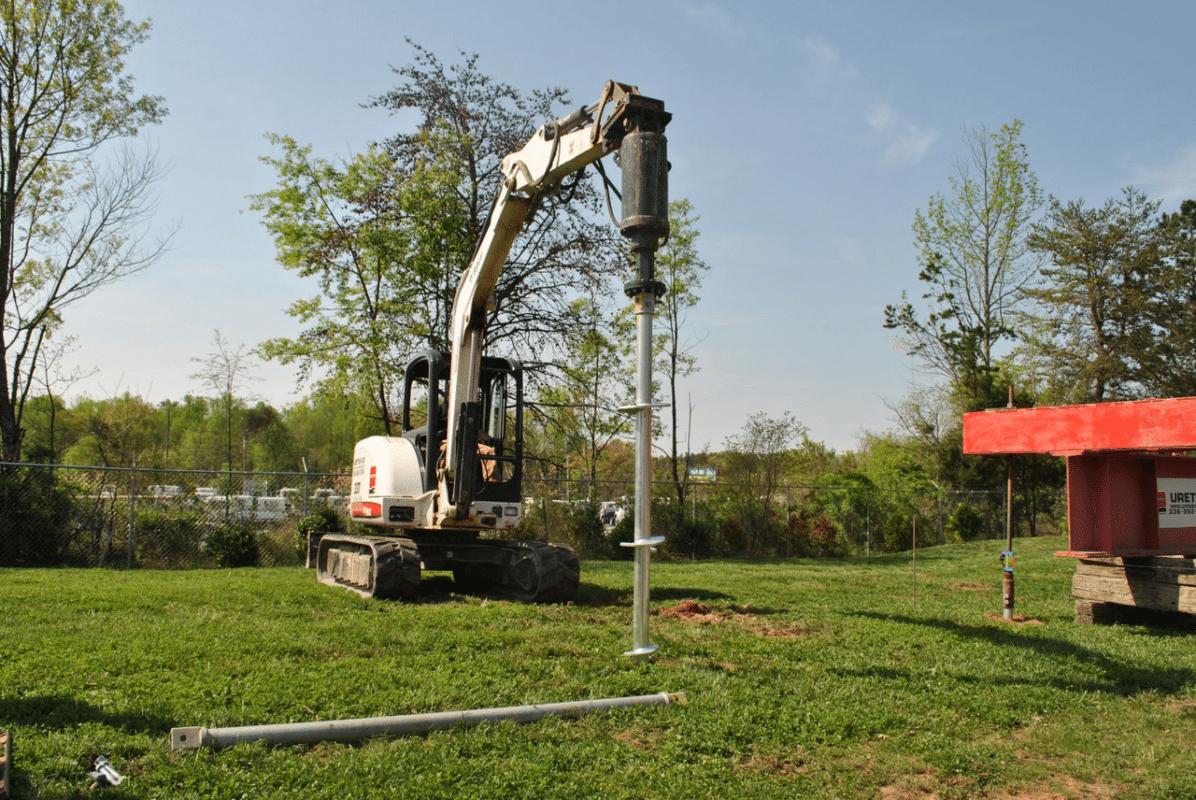
Advantages:
- Wide Applicability: Suitable for complex or unstable soil conditions, such as soft soil and rock layers.
- Easy Installation: Quick installation process with no need for excavation or concrete pouring, reducing construction steps.
- Environmentally Friendly: Minimal soil disturbance, reusable, and can be installed in various weather conditions, with low ecological impact.
- Cost-Efficient: Significantly lower material and labor costs compared to traditional concrete pier blocks.
Disadvantages:
- Load Capacity: May not be sufficient for extremely heavy loads.
- Cost and Specialized Equipment: Requires specialized machinery, which increases the cost.
- Soil Compatibility: Not suitable for hard soil conditions.
- Installation Precision: Strict accuracy required; improper installation can affect stability.
Installation Difficulty:
The installation is simple and fast but relies on professional equipment and personnel. It does not require extensive excavation or concrete work, making it suitable for rapid, large-scale projects.
Cost:
Costs are moderate to high, depending on the specifications, quantity of piles, and required equipment. However, due to the quick installation, overall costs may be lower, especially for fast, large-scale projects.
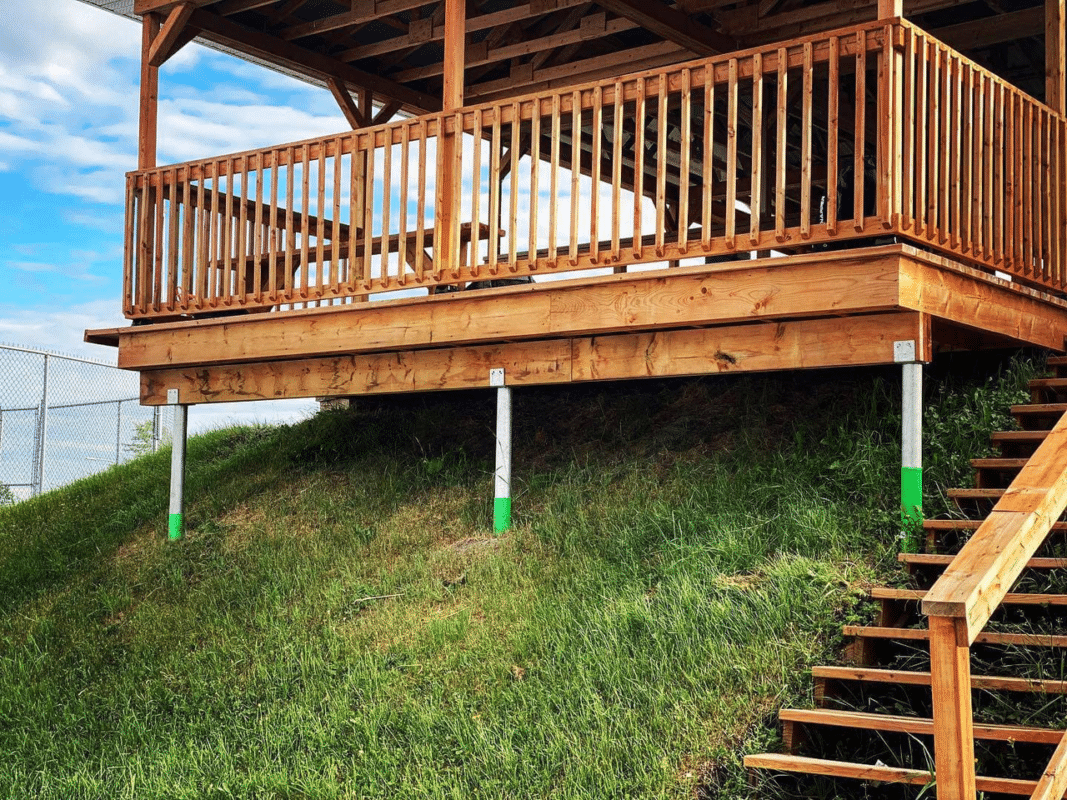
Deck Footings without Digging
Deck Block Footing
Deck block footings are prefabricated foundation blocks, typically made of cement or plastic, that require no excavation and are placed directly on the ground. They are a common choice for footers for ground-level decks and are ideal for supporting small, temporary decks or simple structures. This simple deck footing design is not only quick and easy to install but also highly suitable for budget-conscious projects or users who prefer to avoid complex excavation.
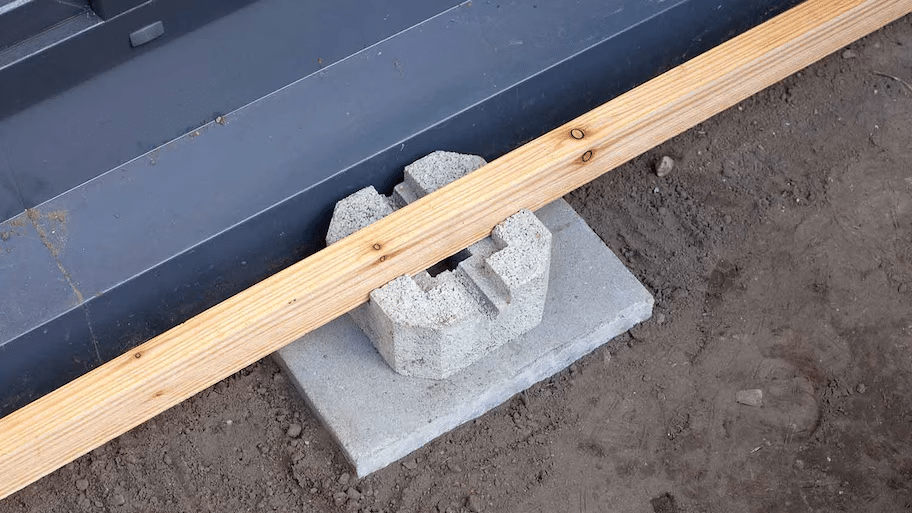
Advantages:
- Easy Installation: No excavation required, just place them down, saving time and effort.
- High Flexibility: Can be easily moved or rearranged, making them ideal for temporary projects.
- Cost-Effective: Low cost, suitable for small projects.
- Wide Applicability: Especially suitable for small decks and projects that do not require heavy load-bearing.
Disadvantages:
- Limited Load Capacity: Not suitable for large or heavy-duty decks.
- Sensitive to Ground Conditions: May be unstable in soft soil, requiring a high level of ground flatness.
- Insufficient Freeze Protection: May be affected by frost heaving in colder climates.
Installation Difficulty:
Moderate: Installation is relatively simple, suitable for DIYers, with minimal need for specialized tools.
Cost:
Low: The foundation blocks are inexpensive, and combined with easy installation, the overall cost is low.
Post Anchor
Post anchor directly fixes the post to the ground through an anchoring system, suitable for situations where no deep digging is required, such as on hard surfaces or for small structures. This above-ground installation method is particularly ideal for temporary decks or low-profile floating decks, providing a fast and cost-effective support solution.
Advantages:
- Good Stability: Provides solid support.
- Quick Installation: No digging required, and the process is simple.
- Highly Adaptable: Suitable for various soil types, especially hard ground.
- Corrosion-Resistant and Durable: Commonly made from corrosion-resistant materials like galvanized steel.
Disadvantages:
- Limited Load Capacity: Not suitable for extremely heavy loads.
- Precise Positioning Required: Accurate placement is crucial for stability.
- Installation Conditions Limited: Extremely hard or soft soil may affect stability.
Installation Difficulty:
Moderate: Installation is relatively simple and suitable for DIYers.
Cost:
Moderate: Material costs are relatively low, but additional tools and equipment may be needed for installation.
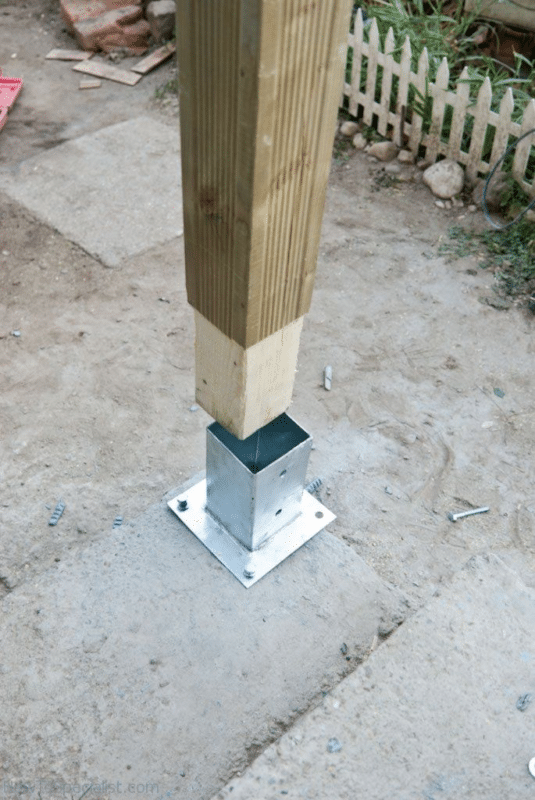
Floating Deck Foundations
Floating deck footings, also known as “floating deck foundations” or “free floating deck footings,” are a type of foundation that does not require deep excavation or ground embedding.
They are typically made of premade concrete deck blocks, gravel bases, or shallow concrete piers, and are placed directly on the ground. These footings are suitable for low, freestanding decks (usually no more than 30 inches off the ground), particularly ideal for lightweight decks, temporary structures, or uneven terrain.
Floating deck piers and floating deck post bases are often used as support options, providing additional stability to ensure the deck’s structural integrity. For footers for floating decks, premade concrete blocks or shallow foundations offer the advantages of easy installation, low cost, and high flexibility.
Additionally, floating deck footings are especially suitable for above-ground outdoor spaces, offering lower construction complexity and high adaptability. However, their load-bearing capacity and long-term stability are limited, making them unsuitable for cold climates or heavy structures.
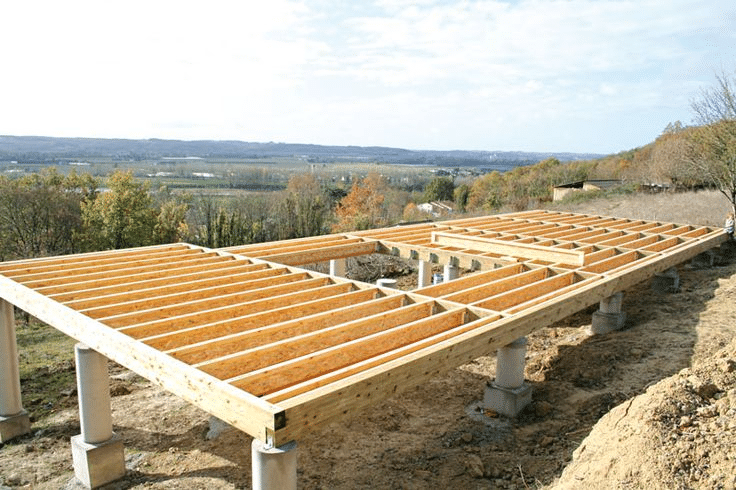
Advantages:
- Quick and easy installation, ideal for DIY projects.
- Low cost and high flexibility, especially suitable for temporary or low-profile structures.
- Highly adaptable to various terrains, can be used on uneven ground.
- In many areas, no building permit is required.
Disadvantages:
- Limited load-bearing capacity, not suitable for heavy or large structures.
- Weaker long-term stability, may be unstable in soft or erosion-prone soils.
- Susceptible to frost heaving in cold regions, not recommended for such areas.
Installation Difficulty:
Simple, suitable for beginners.
Cost:
Low, overall cost is affordable.
Diamond Pier Deck Footings
Diamond pier foundation is an innovative preformed foundation system specifically designed for lightweight structures such as decks and gazebos. It mainly consists of concrete piers (Diamond Pier) and steel nails (metal support), and does not require extensive excavation or deep foundation work.
Instead, the steel nails penetrate the soil directly to the stable layer to provide support. This system is ideal for areas with poor soil conditions, simplifying the installation process and improving construction efficiency.
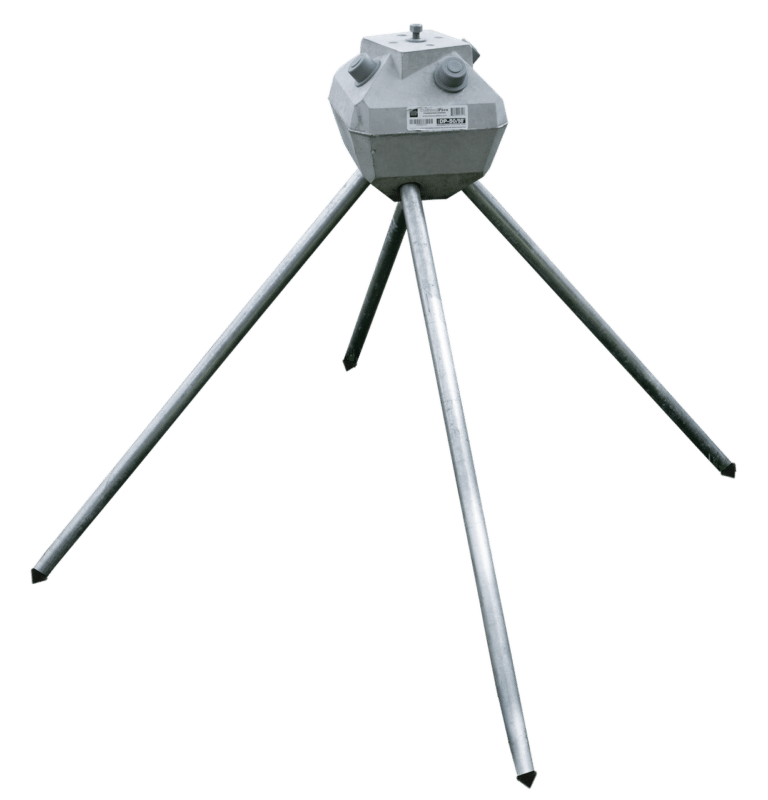
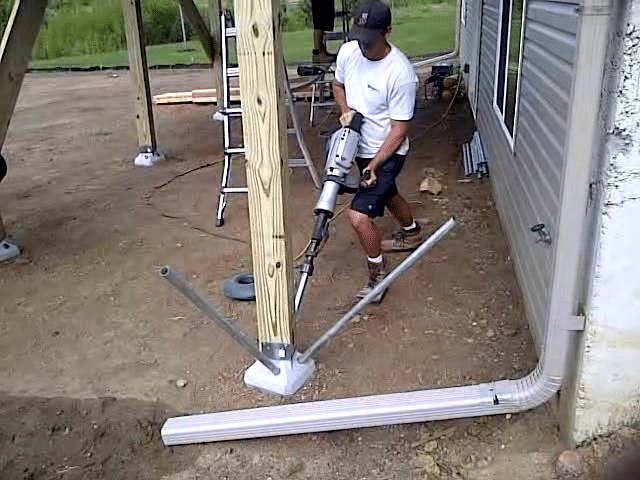
Advantages:
- Quick Installation: No large-scale excavation or concrete curing is needed, resulting in very short installation times, ideal for urgent or fast-tracked projects.
- Minimal Site Disruption: Causes minimal disturbance to the site, making it perfect for landscaped yards or sensitive environments, reducing environmental impact.
- High Adaptability: Suitable for various soil conditions, not limited by the frost line.
- Eco-Friendly and Cost-Effective: Reduces excavation and concrete use, materials are recyclable, lowering overall costs.
- High Load Capacity: Provides stable support.
Disadvantages:
- High Initial Cost: Material costs are higher compared to traditional concrete foundations.
- High Skill Requirement for Installation: Although installation is relatively simple, it still requires professional expertise to ensure foundation quality.
- Load-Bearing Limitations: More suitable for lightweight structures, such as decks and gazebos.
- Soil Compatibility Limitations: Installation may be hindered in certain soil conditions.
- Long-Term Durability Challenges: Durability may be compromised in extreme weather conditions.
Installation Difficulty:
Moderate: No heavy equipment is required, but professional personnel or additional tools are necessary.
Cost:
While the material cost of diamond pier foundations is higher than traditional concrete foundations, their quick and simple installation eliminates the need for complex equipment and long labor hours, resulting in lower overall costs for smaller projects or complex terrains. Therefore, under specific conditions, diamond pier foundations can be more economical.
Factors to Consider Before Digging Deck Footings
Soil Conditions
Soil type, load-bearing capacity, and moisture levels are key factors that affect the stability of deck foundations. Different soil types (such as gravel, sandy soil, or clay) have varying requirements for the depth and width of the foundation design. Gravel offers high load-bearing capacity and good drainage, making it suitable for most structures.
On the other hand, clay has lower load-bearing capacity and is prone to expansion, which makes construction more challenging. Additionally, high groundwater levels and uneven terrain may also impact the stability of the foundation. Therefore, before construction, it is essential to assess the soil’s drainage capacity and the terrain conditions to ensure the foundation design is suitable for the actual environment.
Frost Line and Deck Frost Footings
In colder regions, the foundation must be dug below the frost line to prevent frost heave, which can cause structural damage. Frost heave can cause the foundation to rise or sink, affecting the deck’s stability.
The depth of the frost line varies by region, so it is essential to determine the local frost line depth before construction and ensure the foundation is excavated to the correct depth.
To protect the deck from frost heave, frost-proof deck footings can also be chosen. This type of foundation effectively shields the deck from harsh weather, ensuring its stability and durability.
Building Codes
Before digging the foundation, it is important to ensure that the design complies with local building codes. This helps obtain the necessary permits and ensures the deck’s safety.
Different regions may have varying requirements for foundation depth, width, and load-bearing capacity, so it is crucial to understand and adhere to these regulations in advance.
Drainage System
A well-designed drainage system is crucial for the long-term stability of the deck. Moisture accumulation can lead to soil settlement and foundation sinking, so it is essential to ensure proper drainage in the foundation area. This can be achieved by installing drainage ditches or using permeable materials to prevent water from eroding the foundation.
Drainage SystemConstruction Season
Choosing a warm, dry season for construction helps avoid the effects of cold weather on concrete, ensuring foundation quality. In regions with deep frost lines, winter construction can cause frozen ground issues, which can impact the stability of the foundation.
Site Conditions
The size of the construction site, available equipment, and surrounding environment all affect the smoothness of the project. Before starting, evaluate the site conditions to ensure there is enough space for excavation and material handling, while avoiding damage to surrounding infrastructure.
Underground Utilities
Before excavation, it is important to contact utility companies to confirm the location of underground utilities. This helps avoid damaging water pipes, cables, or gas lines, ensuring construction safety and preventing additional repair costs.
Deck Type
Decks can be freestanding (not connected to the house structure) or attached (connected to the house structure). Freestanding decks usually require separate foundation support (free standing deck footings) to ensure sufficient stability and load-bearing capacity.
In contrast, attached decks can rely on the house’s structure for some support. When designing, it is important to choose the appropriate support method based on the deck type to ensure safety and stability.
Land Slope
The slope of the terrain affects water flow and foundation stability. If the ground has a noticeable slope, the foundation design may need to be adjusted accordingly to ensure the deck’s stability.
A drainage system may also need to be installed to prevent water from accumulating in the foundation area, which could lead to settlement issues.
Long-Term Maintenance
Choosing durable materials and corrosion protection measures can reduce long-term maintenance efforts. Regular inspections and maintenance help extend the life of the deck and foundation, especially in humid or cold climates, ensuring the deck remains safe and stable for many years.
Summary
By considering the factors mentioned above, you can effectively prevent and address sinking deck footings. From soil conditions and drainage systems to construction regulations, each step is crucial.
Choosing the right foundation type, adhering to building codes, and performing regular maintenance will ensure the deck’s long-term stability and safety. If sinking issues have already occurred, it is recommended to take timely repair measures, such as reinforcing with helical piers or diamond piers.
Design and Construction Key Points for Deck Footings
Does the deck footing need reinforcement (rebar)?
Whether deck footings require reinforcement (rebar) depends on the type of foundation and load-bearing requirements.
For poured concrete foundations, it is generally recommended to use rebar to enhance structural strength, prevent cracking, and improve tensile strength, especially in conditions such as expansive soil, unstable soil, or areas with frost heave risks.
For precast foundation blocks or helical pile foundations, rebar may not be necessary, but the design should still be based on the specific load-bearing capacity.
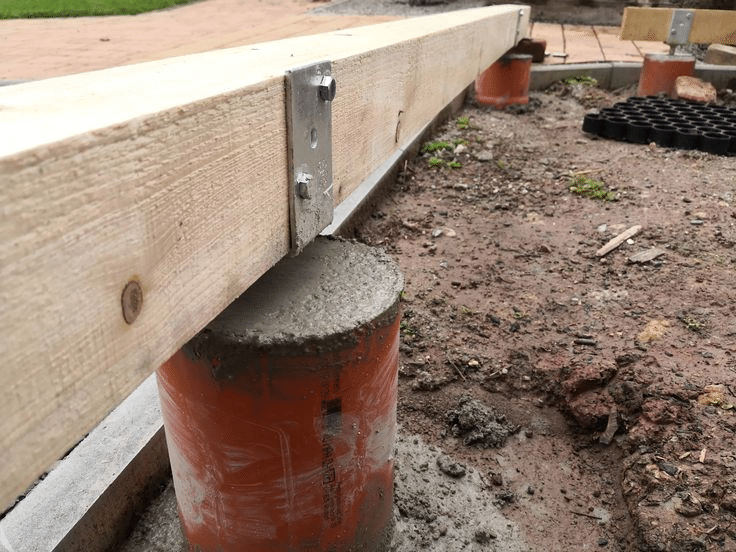
How deep should footings be for a deck?
The typical depth of deck footings ranges from 6 to 12 inches (approximately 15-30 cm), depending on the soil type, deck weight, and load-bearing requirements.
In colder regions, the footing must extend below the frost line (typically 36 to 48 inches) to ensure stability, while larger or heavier decks may require thicker foundations to meet support needs.
According to the International Code Council (IRC) Chapter 4, “Foundation,” the minimum depth for deck footings is 12 inches (approximately 30 cm), suitable for most situations. If frost heave is a concern, footings should extend below the frost line, generally between 36 to 48 inches (approximately 91 to 122 cm), to prevent frost damage to the deck’s stability (International Residential Code, Section R403.1.4).
For low-profile decks, footings may be slightly shallower since they are closer to the ground and have lower load-bearing requirements. However, regardless of the deck’s height, it is essential to consider the minimum depth requirements. According to the American Society of Civil Engineers (ASCE 7-16) standards, the footing depth should be designed based on soil type, deck weight, and environmental factors to ensure the deck’s stability in extreme weather conditions (ASCE 7-16, Chapter 15).
Additionally, the American Institute of Architects (AIA) guidelines state that footing depth should be determined based on soil bearing capacity and structural load. Low-profile decks may use shallower footings but must still meet the minimum depth requirements to ensure long-term stability.
These codes and standards help ensure the stability of deck foundations and reduce the risk of structural settling or displacement, particularly in cold and wet regions. By following these authoritative guidelines, the safety and durability of the deck can be significantly improved.
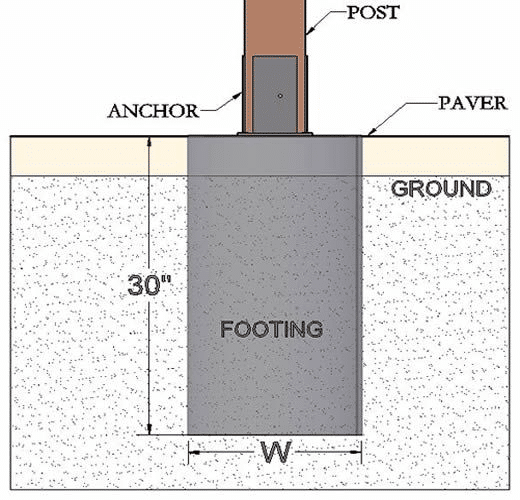
You may ask: What is the proper spacing for deck footing?
The typical spacing for deck footings is 6 to 8 feet (about 1.8 to 2.5 meters). If the soil is unstable or the load is heavier, you need to reduce the spacing. According to the International Residential Building Code (IRC), adjust the footing spacing based on the deck design and soil conditions to ensure stability and prevent settlement. Refer to International Residential Code, Section R403.1.4 for details.
The American Society of Civil Engineers (ASCE 7-16) suggests reducing the footing spacing when there is heavy load, such as with a hot tub. See ASCE 7-16, Chapter 15 for more information. Before construction, mark the positions and have the local building department inspect them. This ensures the footing depth and size meet the standards. Refer to International Residential Code, Section R105.
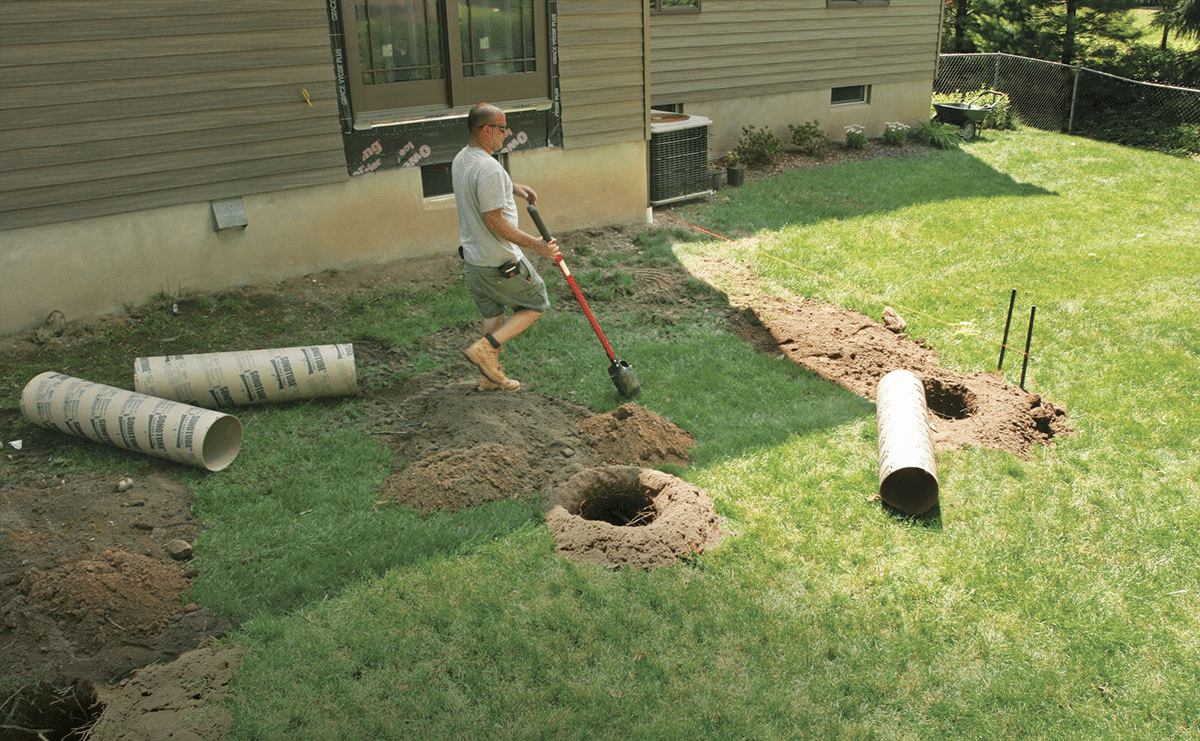
How Many Footings Does Your Deck Need?
The number of footings required for a deck depends on its size, load-bearing capacity, and framing layout. As mentioned earlier, footing spacing is typically 8 to 10 feet (about 2.5 to 3 meters). Smaller decks may only need three footings, while larger or heavier structures (such as those with a hot tub) require more footing points to ensure weight is evenly distributed and to prevent settlement or tilting.
The American Society of Civil Engineers (ASCE) standards state that larger or heavier decks need more support points to ensure even load distribution and avoid settlement (ASCE 7-16, Chapter 15). The American Institute of Architects (AIA) also emphasizes that footing spacing should consider soil type and environmental factors to ensure the deck’s long-term stability (AIA Guidelines).
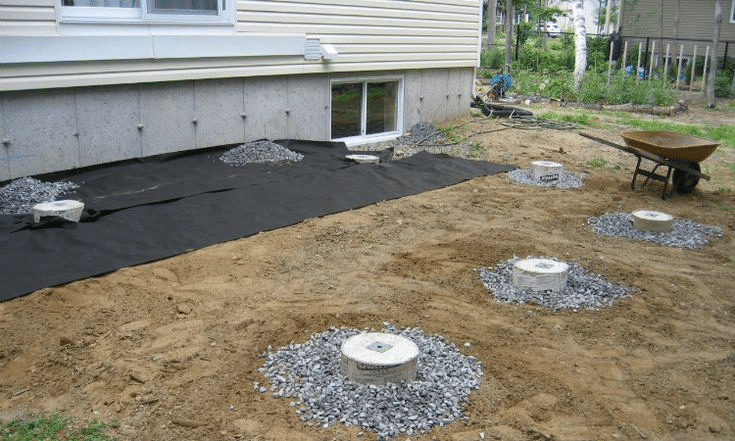
Deck Post Height and Its Relationship with Foundation Design
The height of the deck posts is closely related to the foundation design, directly affecting the load-bearing capacity, stability, and construction requirements.
Load-Bearing Capacity
- Increasing the post height raises the foundation’s load-bearing requirements, necessitating deeper and wider footings to distribute the pressure and prevent sinking or tilting.
- The footing dimensions must be adjusted according to the post height and load to ensure structural safety.
Stability
- Center of Gravity: The taller the post, the higher the center of gravity, increasing the risk of tipping. The foundation needs to be wider or deeper to enhance stability.
- Special Foundations: Consider using diamond piers or helical piles to provide additional support for tall posts.
Construction Requirements
- Excavation Depth: Taller posts require deeper foundations, especially in cold regions where footings must extend below the frost line to meet the minimum depth for deck posts in accordance with local climate conditions.
- Construction Alignment: Ensuring the posts are securely aligned with the foundation is crucial.
Summary
Tall posts require deeper and wider footings, and selecting the appropriate design and construction method is essential to ensure the deck remains stable and safe long-term. By adhering to the minimum depth requirements and using suitable foundation designs, the stability and durability of the deck structure can be significantly improved.
The Tools and Materials to Build a Deck Foundation
|
Required Tools |
Required Materials |
|||||
|
Digging tool |
|
Foundation Materials |
|
|||
|
Measuring and marking tools |
|
Frame and Support Materials |
|
|||
|
Concrete tool |
|
Filling and Stabilizing Materials |
|
|||
|
Other tools |
|
Other Materials |
|
|||
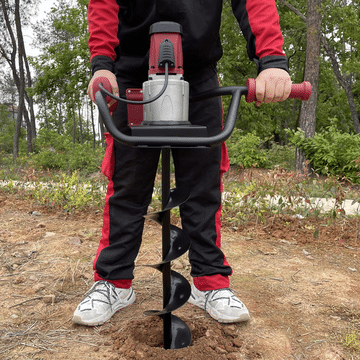
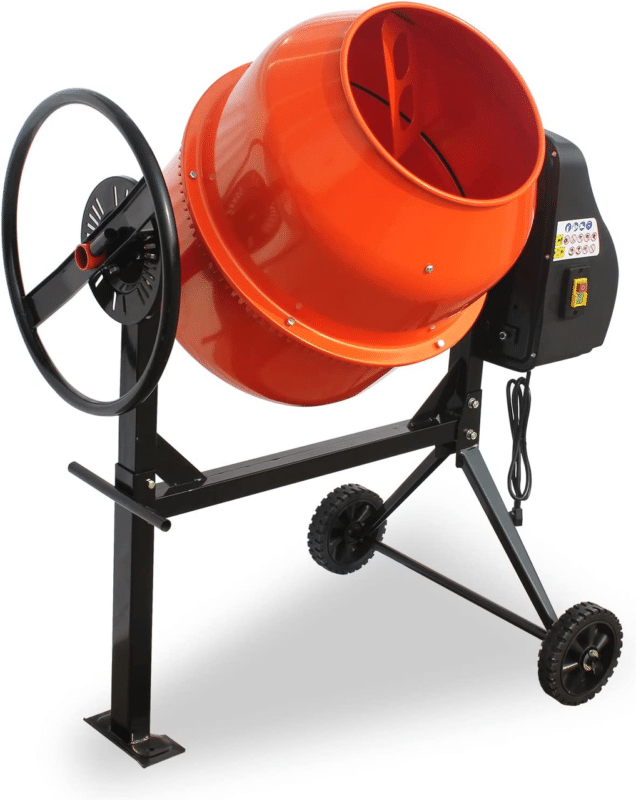
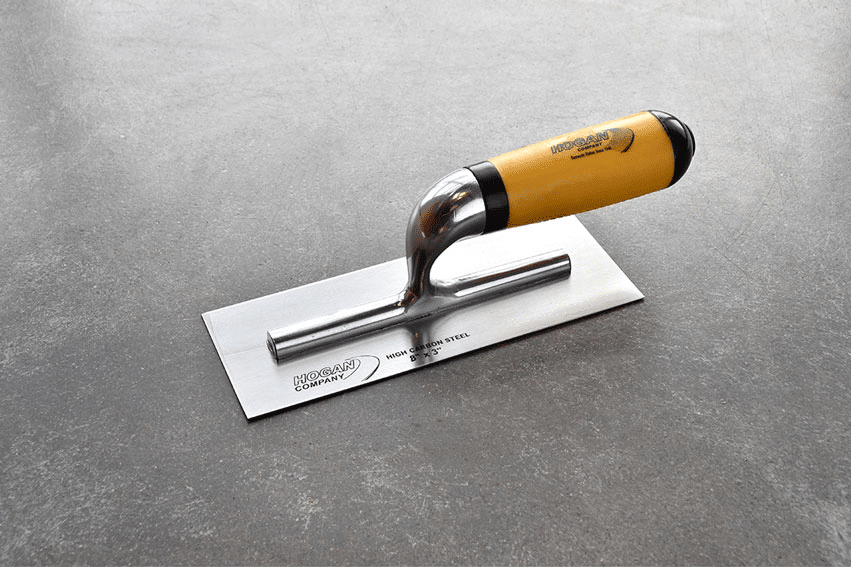
How to Build Deck Footings?
- Mark foundation locations and dig holes
Mark the locations according to the design plans and dig holes to the required depth.
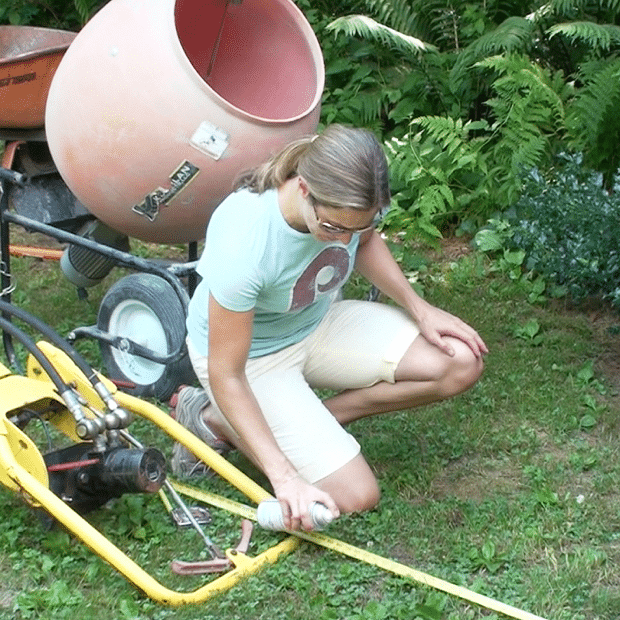
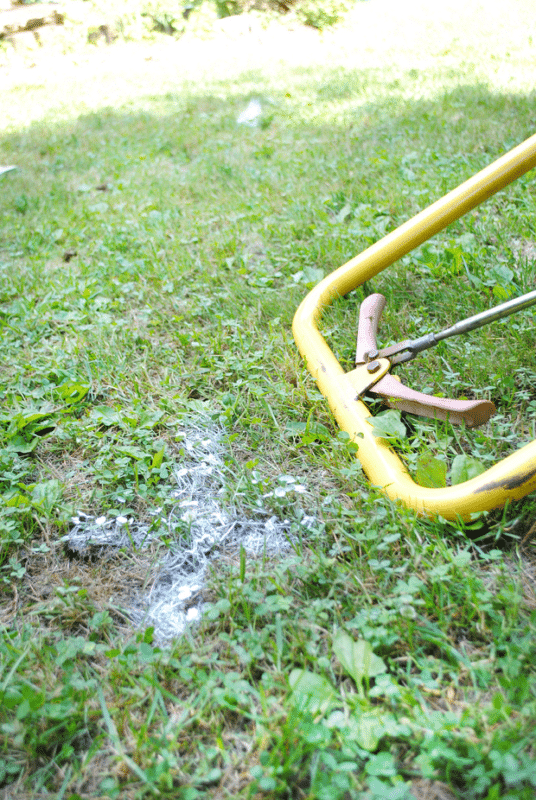
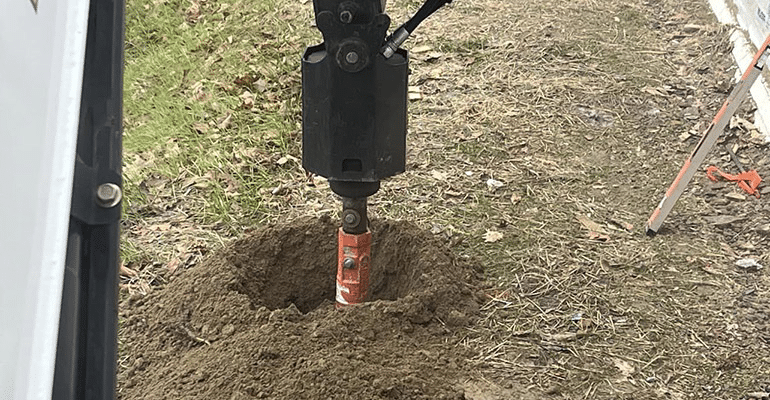
Gravel is laid on the bottom of the hole and compacted to provide a stable foundation.
Install base pipe or template as required.
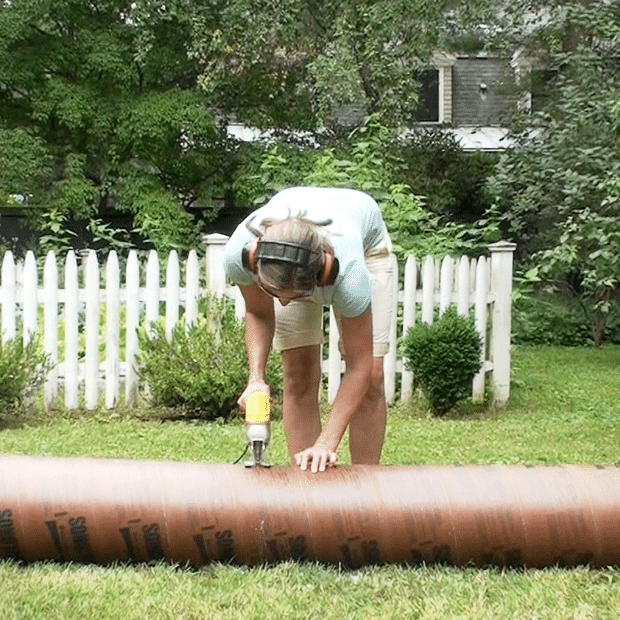
Place rebar in the hole for strength (depending on demand).
5. Mix and pour concrete
Mix and pour concrete to ensure level and compliance with design requirements.
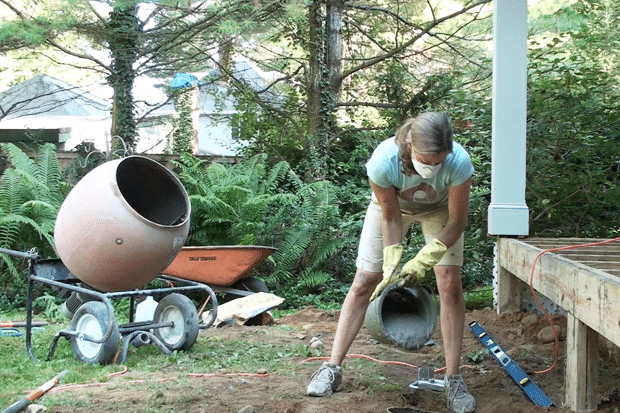
6. Install foundation supports or anchors
Install foundation supports or anchor bolts in concrete to secure the posts.
To ensure the stability of the column, consider installing deck piers as foundation supports, especially if the ground is uneven or additional support is needed. When using the foundation bracket or anchor bolt, ensure that its position and depth meet the design requirements to ensure the stability of the structure.
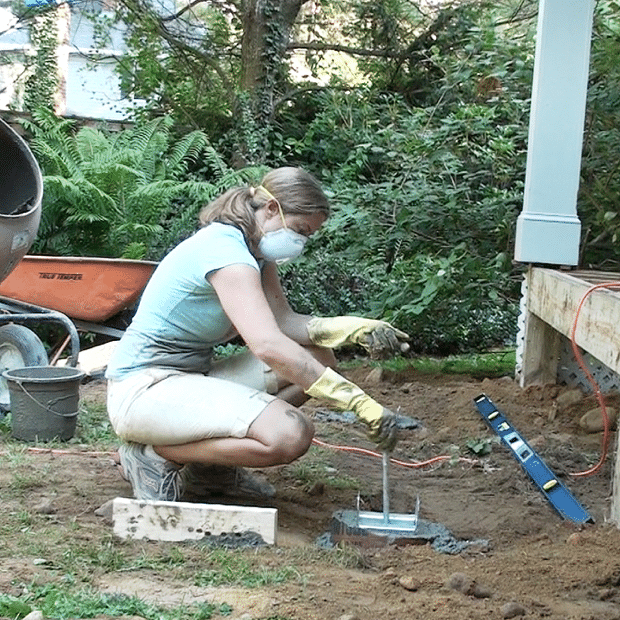
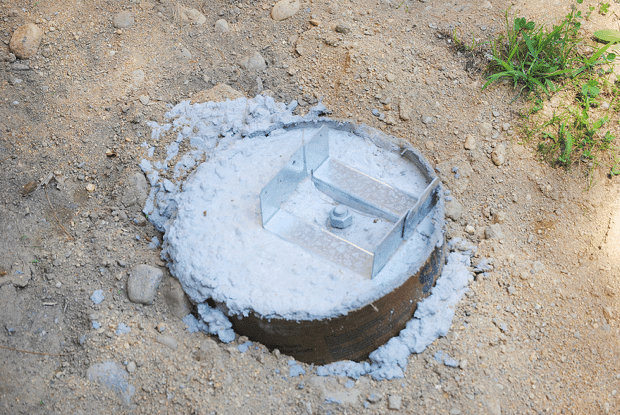
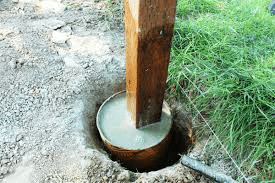
7. Wait for the concrete to cure
Wait for the concrete to cure (usually 24-48 hours).
8. Check for compliance with specifications
Check foundation depth and diameter for compliance with local building codes.
9. Deck building
After the concrete is cured, the construction of the deck begins.
Have questions about building a deck?
Please contact us!
We understand that deck construction can involve many technical details and decisions. If you have any questions about choosing the right foundation type, construction process or design, please feel free to contact us. Our professional team will be happy to advise you to help ensure the safety, stability and durability of your deck. Whether you’re building a deck for the first time or need to learn more about how to optimize the base design, we’re here to support and guide you!
Contact us today and let us realize your deck dreams together!
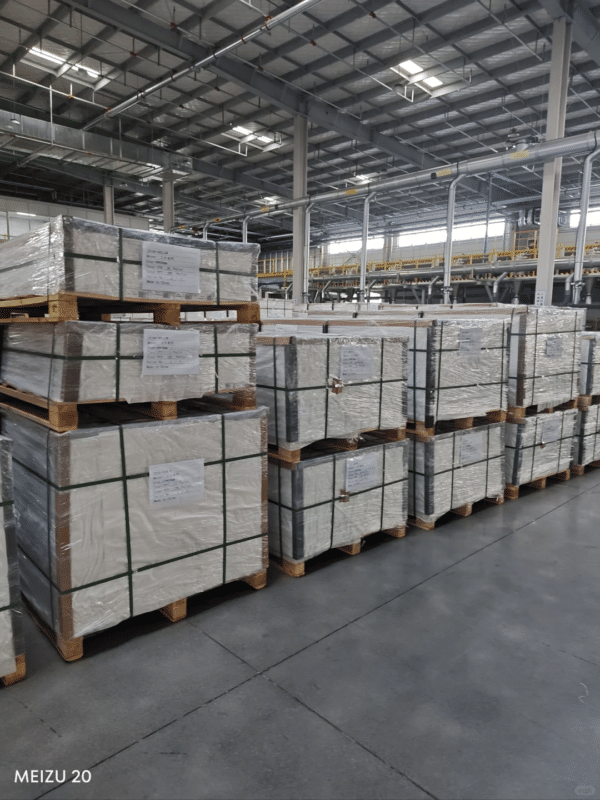
FAQ
Why do deck footings need to be deep and wide enough?
- Depth: Ensure the foundation is below the frost line to prevent frost heave from causing structural damage.
- Width: Provide enough load-bearing area to distribute the deck’s weight and prevent settling or tilting.
How long does composite decking last?
The width of the plate foundation should not exceed the thickness, because too wide can cause the foundation to be unstable, unable to distribute the load evenly, increase the risk of cracking and structure, and affect the drainage of the surrounding soil, which in turn affects the stability of the foundation. Maintaining a reasonable ratio of width to thickness helps to ensure the overall bearing capacity and stability of the foundation.
What Is the Best Footing for a Deck?
The best type of deck footing mainly depends on several factors, including the deck type, soil conditions, and local building codes. Here is an overview of the most common deck footings and their suitability:
Poured Concrete Footings
- Features: Poured on-site, high strength, and durability.
- Suitable for: Large decks, heavy structures (such as decks with hot tubs), or complex terrains.
Precast Concrete Footings
- Features: Precast modules, easy to install, no on-site pouring required.
- Suitable for: Small to medium decks, especially for budget-conscious projects or those requiring fast installation.
Helical Piers
- Features: Drilled into the ground with a spiral, no excavation needed, strong stability.
- Suitable for: Poor soil conditions (such as soft or erosion-prone soils) or decks that need rapid installation.
What is the easy method for concrete deck footings?
The simplest concrete footing method is using precast concrete blocks (such as Deck Blocks). This method requires no complex pouring process; you simply place the blocks on the ground and insert the posts. It is ideal for lightweight deck structures, offering easy and quick installation.
What height should the deck post be?
The height of deck posts depends on the type of deck and ground conditions:
Low-Profile Deck (Ground ≤ 30 inches)
- Post height is typically 24-36 inches (approximately 61-91 cm), depending on the deck’s design height and foundation depth.
Higher Deck (Ground > 30 inches)
- Post height is usually 48-96 inches (approximately 122-244 cm), depending on the deck height, ground slope, and foundation depth.
Cold Regions
- Posts must extend below the frost line, which is typically 36-48 inches (approximately 91-122 cm), to prevent frost heave from affecting deck stability.
Considerations:
- On sloped ground, adjust post height to ensure the deck is level.
- Follow local building codes and ensure posts are treated for corrosion resistance.
Why is it Important to Ensure Deck Footings Are Below the Frost Line?
Ensuring that deck footings are below the frost line is crucial because it prevents frost heave, a phenomenon where the soil expands and contracts due to freezing and thawing. This movement can cause the foundation to shift, crack, or result in structural damage, compromising the deck’s stability and safety.
When Does a Deck Need Foundation Support?
A deck requires foundation support when it is elevated above the ground, carries heavy loads (such as a hot tub), or is built on unstable soil. Foundation support ensures the structural stability, prevents settling or tilting, and guarantees safety.
How Many Footings for a 12x12 Deck?
A 12×12 foot deck typically requires 4 to 6 footings. The exact number depends on the deck design, load requirements, soil type, and whether additional support is needed. However, generally, at least one footing is required at each corner.
What size footing for 4x4 post?
For 4×4 posts, the typical footing size is a diameter of 12 to 16 inches (30-40 cm). The depth should extend below the frost line, generally recommended to be between 36 to 48 inches (91-122 cm), to ensure sufficient stability and load-bearing capacity.
How deep should I place my deck footings?
The depth of deck footings should be determined based on the local frost line depth, typically extending below the frost line to 36 to 48 inches (approximately 91 to 122 cm). In areas not affected by frost heave, the depth is generally 18 to 24 inches (46 to 61 cm).
Can you pour deck footings in freezing weather?
When pouring deck footings in cold or freezing weather, it is feasible but should be done with caution. Use frost-resistant concrete additives and take insulation measures to prevent the concrete from freezing, ensuring a proper curing process.
What strength of concrete should I use for deck footings?
When building deck footings, it is generally recommended to use concrete with a strength of 2500 to 3000 psi to ensure durability and sufficient load-bearing capacity, suitable for most deck footing requirements.
How do I calculate the amount of concrete needed for footings?
When calculating the required amount of concrete, measure the length, width, and depth of each footing to calculate the volume of each footing (length × width × depth). Add up the volumes of all footings and convert the total to cubic yards or cubic meters. Additionally, add a 5%-10% margin to account for potential waste or discrepancies.
What are the common mistakes to avoid when building deck footings?
Common mistakes when building deck footings include:
- Insufficient depth, not extending below the frost line
- Incorrect footing size or too wide spacing
- Ignoring soil bearing capacity, leading to settling or shifting
- Concrete not properly cured
- Failure to compact the soil
- Not checking for underground utilities
- Not following local building codes
These issues should be carefully avoided to ensure the stability and safety of the deck.
How do I determine the correct depth for my deck footings?
When determining the correct depth for deck footings, refer to local building codes, considering the frost line depth (typically extending 36-48 inches below), soil type and bearing capacity, as well as the deck’s load requirements. It is recommended to consult with a professional for accurate advice.
How Long Should You Wait Before Using the Footings?
Concrete footings typically require 24-48 hours for initial curing, but full curing may take up to 28 days. Deck construction can proceed after the initial curing, but to ensure stability and durability, it is recommended to avoid applying excessive loads during the curing period.
Composite deck—Source:Ecoxplank
Video for how to build deck footings—Source:QUIKRETE

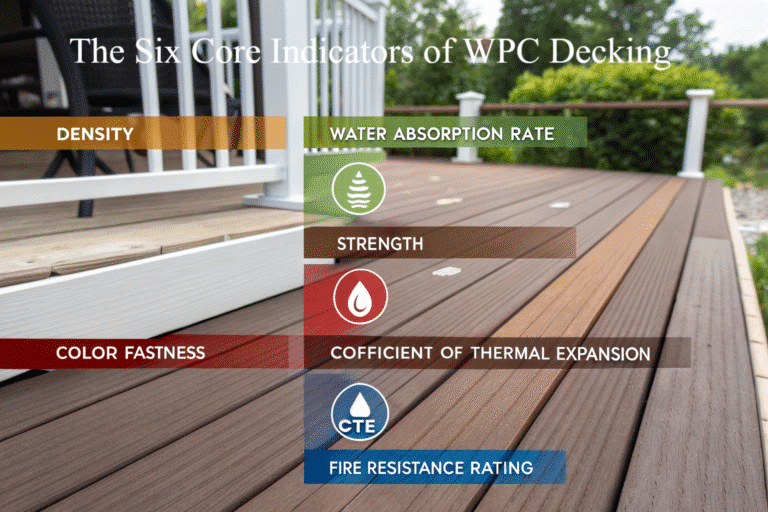
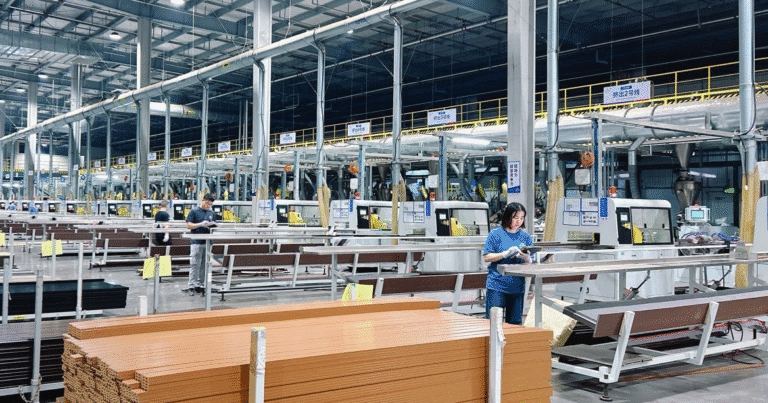
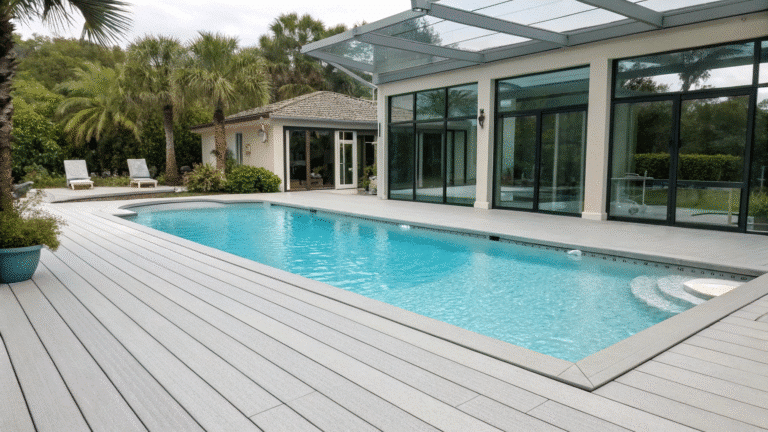
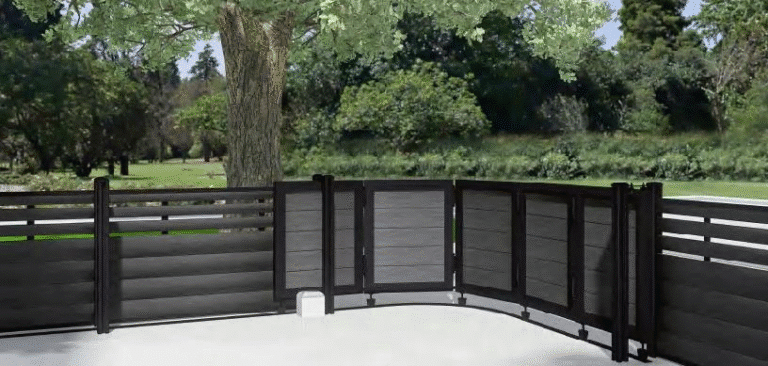
5 thoughts on “How to Build Deck Footings? A Complete Guide to Deck Footings”
Winwinslot777, uma baita surpresa! Adoro slots e a variedade aqui é incrível. Consegui um jackpot que me deixou feliz da vida! Testem a sorte lá: winwinslot777
Thanks for breaking down the different types! I’m not super familiar with deck footings, but I’ll be needing them in the new year.
Heard some good things about 388betbet, so I decided to give it a try. Not disappointed! Worth checking out if you’re looking for a fresh place to play. 388betbet
Your article helped me a lot, is there any more related content? Thanks!
Thank you for your sharing. I am worried that I lack creative ideas. It is your article that makes me full of hope. Thank you. But, I have a question, can you help me? https://www.binance.info/register?ref=IHJUI7TF
Comments are closed.