Key Differences Between Deck, Porch, Patio, Balcony, and Veranda
Deck, porch, patio, balcony, and veranda are different types of outdoor living spaces, each designed for specific purposes.
Whether you want an open-to-the-elements relaxation area like a patio or an attached-to-the-front structure like a front porch, understanding their differences helps you make the right choice.
One Chart to Understand
the Difference Between a Deck, Balcony, Patio, Veranda, and Porch
5-Second Quick Guide to Decks, Balconies, Patios, Verandas, and Porches
- Check the Location
- Roof over front door → Porch
- Suspended on the second floor → Balcony
- Surrounding the house → Veranda
- Raised in the backyard → Deck
- Hard-surfaced ground → Patio
- Check the Structure
- With a roof + railing → Veranda/Porch
- Pure wooden structure, elevated → Deck
- Stone-paved surface → Patio
- Wrought iron railing → Balcony
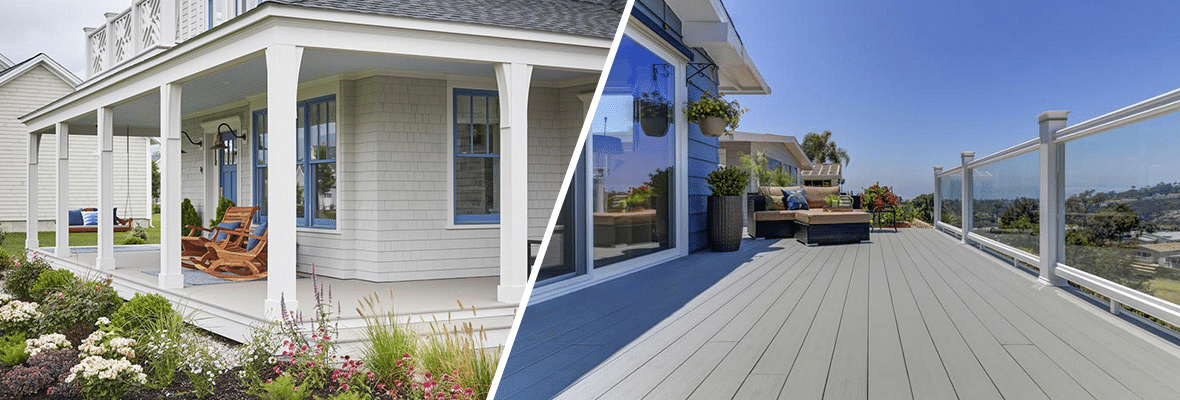
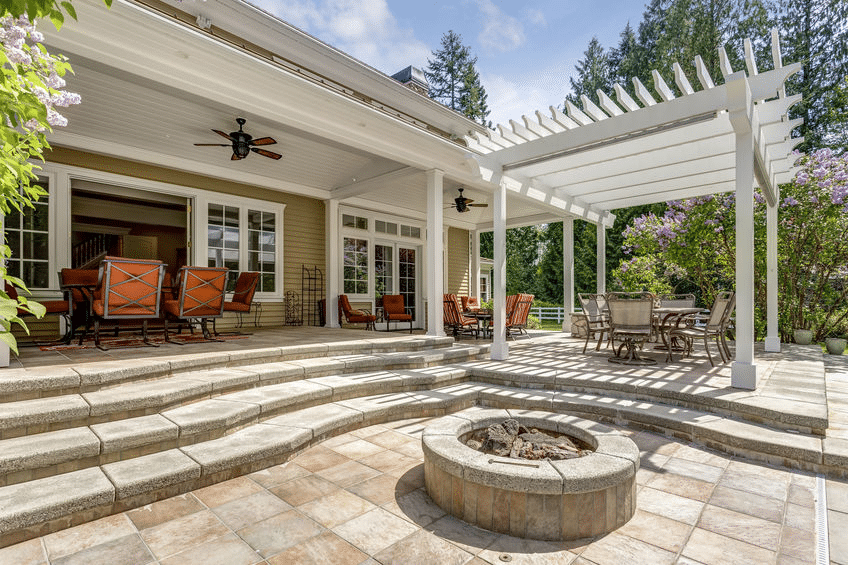
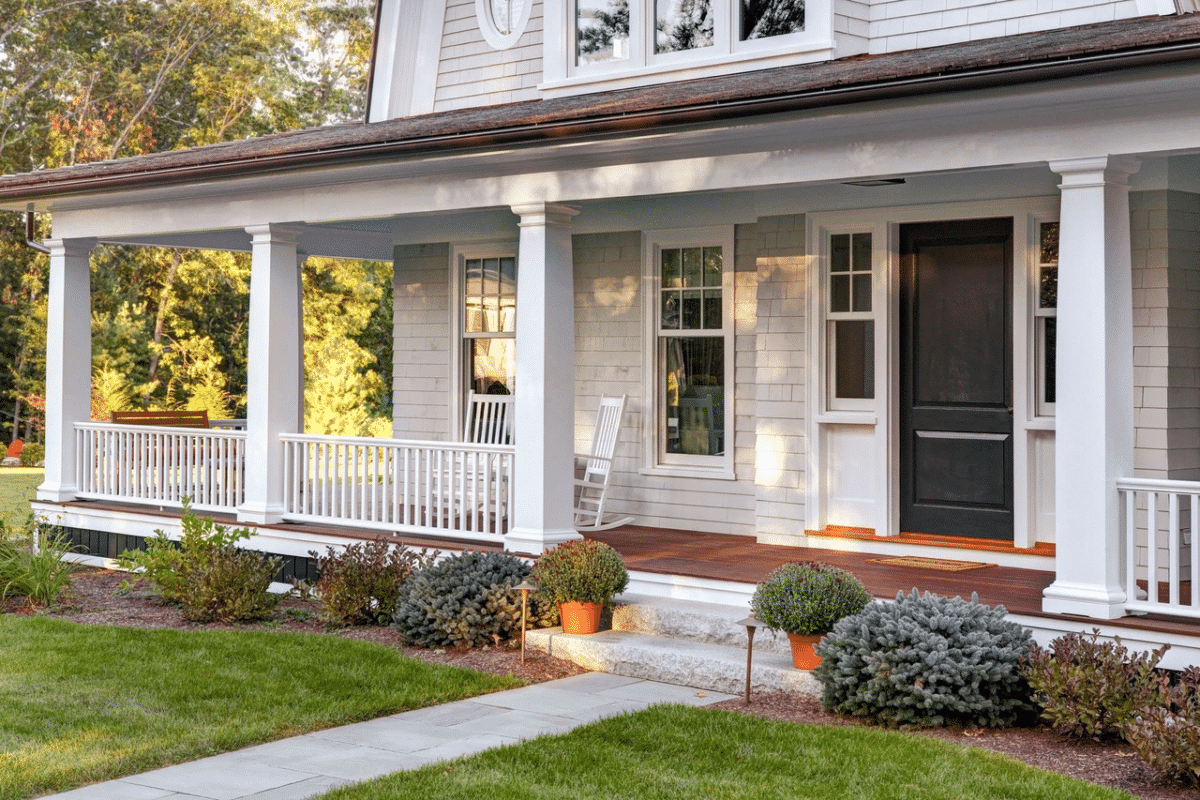
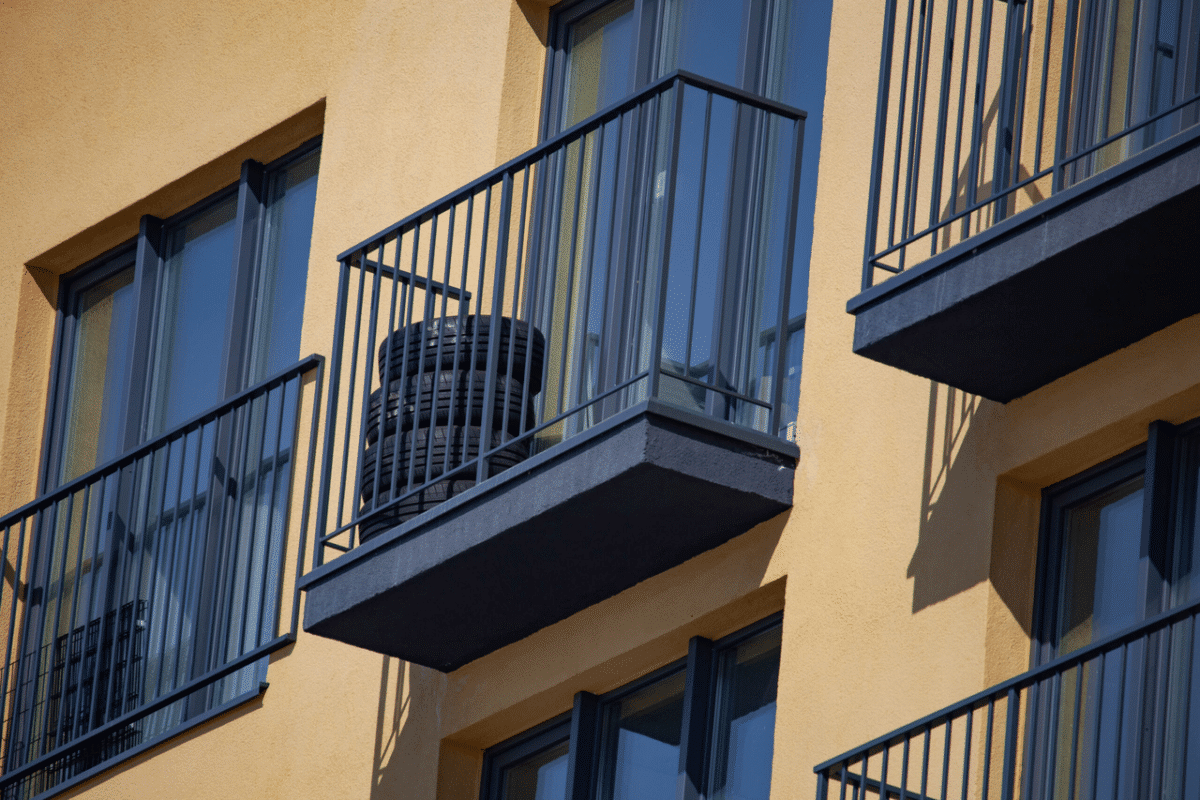
Comparing All Five: Which Outdoor Structure Is Right for You?
Core Features Comparison Chart
This comparison chart and guide will help you quickly understand the key differences between the five outdoor structures and choose the one that best suits your needs.
| Structure | Location | Height | Coverage | Typical Uses |
|---|---|---|---|---|
| Deck | At the back of the house, often connected to the back door | Elevated (above 15cm) | Open style/Partial shading | BBQ, gatherings, large outdoor events |
| Patio | Ground level (side yard/backyard) | Level with the ground | Mainly open style | Outdoor dining, gardening integration, relaxation area |
| Porch | At the front door entrance | Slightly elevated above the ground | With roof | Welcoming area, short rest |
| Veranda | Roofed terrace surrounding the house, usually with a railing | Ground level | With roof + railing | All-weather socializing, scenic corridor |
| Balcony | Suspended small outdoor platform on higher floors, connected to indoor space | High-rise cantilever | Open style + railing | Private relaxation, small plant area |
Style speed matching formula
| Style Type | Main Structure | Railing Choice | Furniture | Recommended Color Scheme |
|---|---|---|---|---|
| Modern Minimalist | Composite material Deck | Straight glass railing | Minimalist metal furniture | Gray-white + wood color |
| Countryside | Bluestone Patio | Wooden railing | Wicker furniture | Natural wood color + green |
| Vintage Elegance | Carved Veranda | Cast iron railing | Classic wooden furniture, cast iron chandelier | Dark brown + off-white |
| Industrial Style | Steel frame Deck | Metal railing | Industrial style furniture | Black-gray + rust color |
What is a deck?
Deck is an elevated outdoor platform attached to a house, typically constructed with wood or composite materials. It is primarily used to extend living space and create areas for outdoor activities.
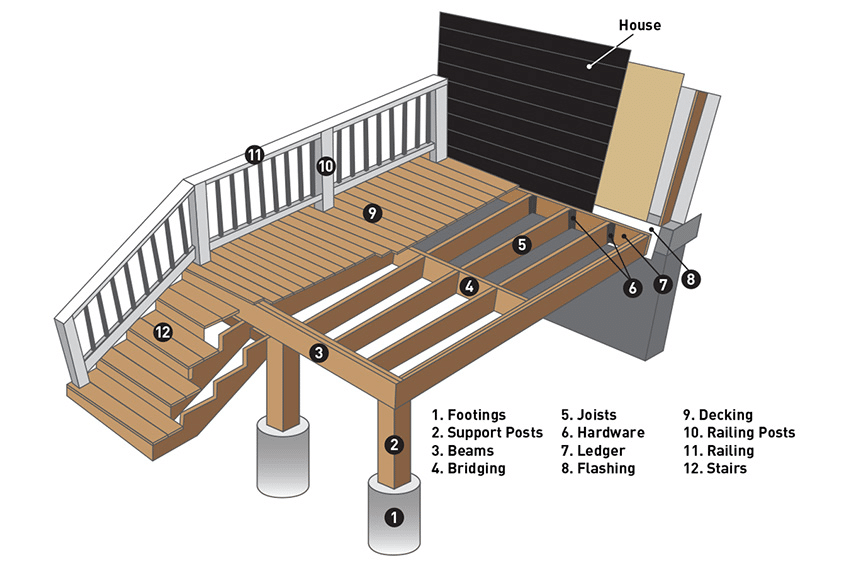
Decks are ideal for activities such as barbecues, dining, social gatherings, and are also perfect for enjoying the surrounding landscape. The design of a deck can be single or multi-level, adapting to various terrains and personal needs. It serves as an ideal transitional space between indoor and outdoor areas.
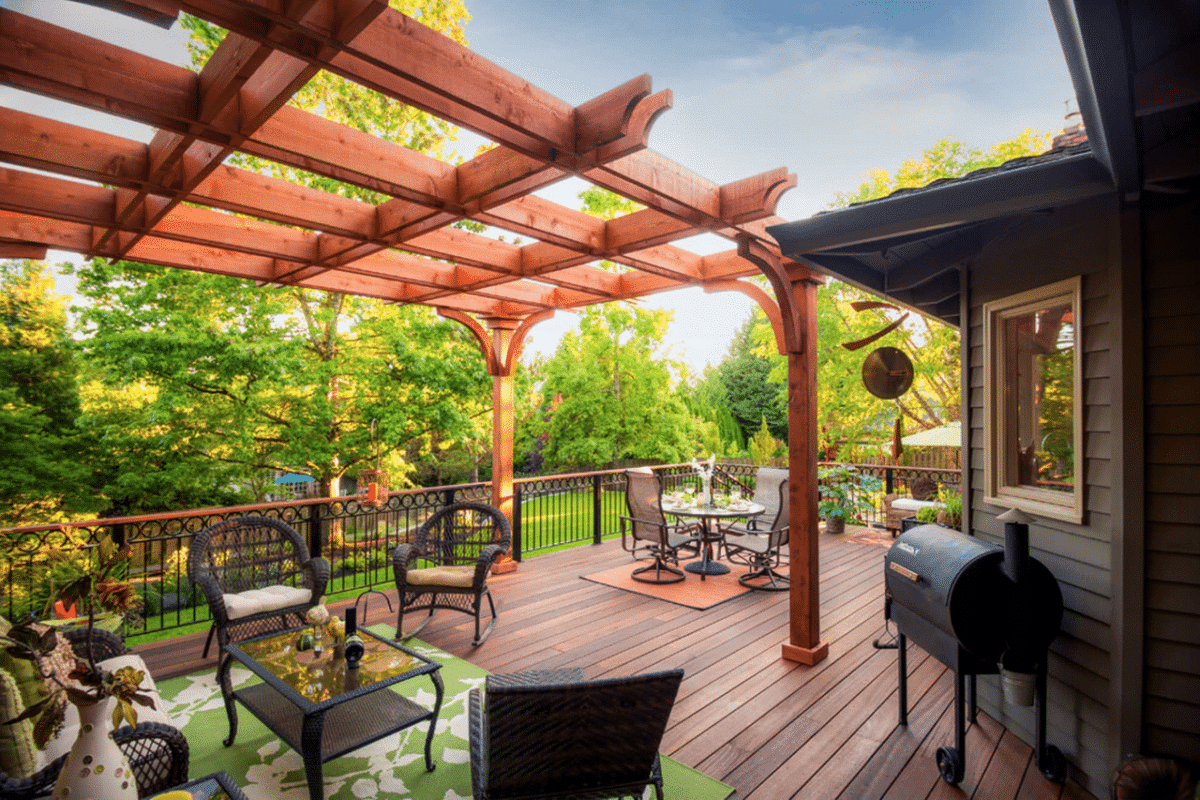
Four main deck materials comparison table
| Material Type | Price ($/sq.ft) | Usage Life | Maintenance Frequency | Special Advantages |
|---|---|---|---|---|
| Wood Deck | $15-$25 | 15-20 years | Once per year | High cost performance |
| Composite Decking | $30-$45 | 25-30 years | Once every 2 years | Durable, resistant to mildew |
| Heat-treated Wood Deck | $40-$60 | 30-50 years | Once every 18 months | Best quality |
| PVC Decking | $25-$35 | 20-25 years | Once every 3 years | Maintenance-free |
What is a Patio?
Patio is an open outdoor space located at ground level, typically connected to the backyard or side yard of a house, and is level with the ground. It is usually paved with hard materials such as concrete, bricks, or stone and does not have a roof. The design emphasizes blending with the natural environment.
Patios are primarily used for outdoor dining, gatherings, or leisure activities, making them an ideal outdoor living area for installing grills, fire pits, or outdoor furniture. Simply put, a Patio is an open leisure area at ground level, perfect for daily relaxation and entertainment.
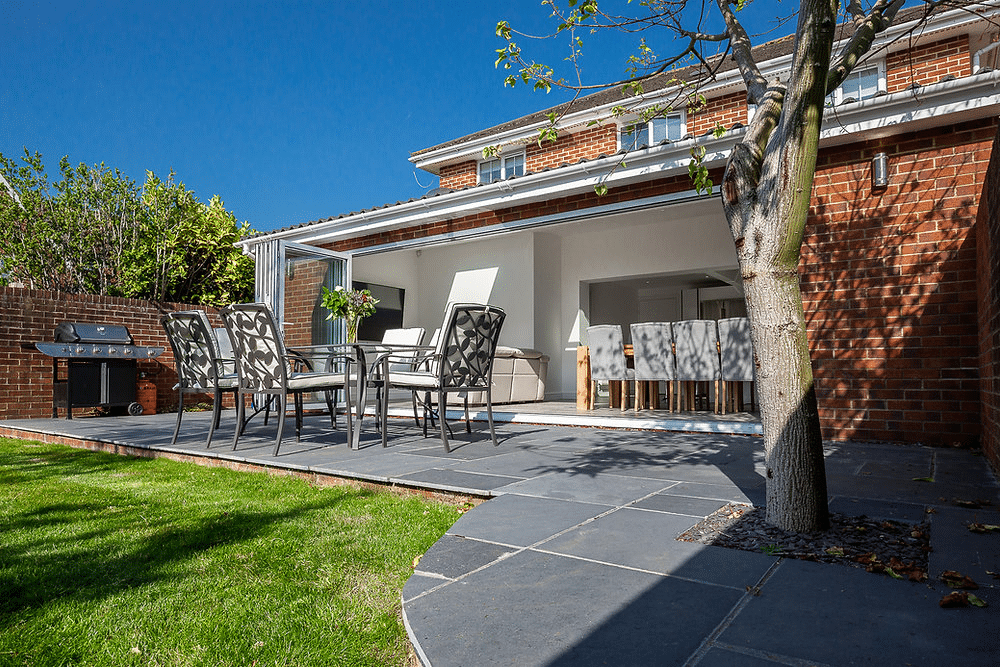
Porch VS. Veranda
Porch is a small, roofed structure at the entrance of a house, while a Veranda is a large, roofed corridor that surrounds the house.
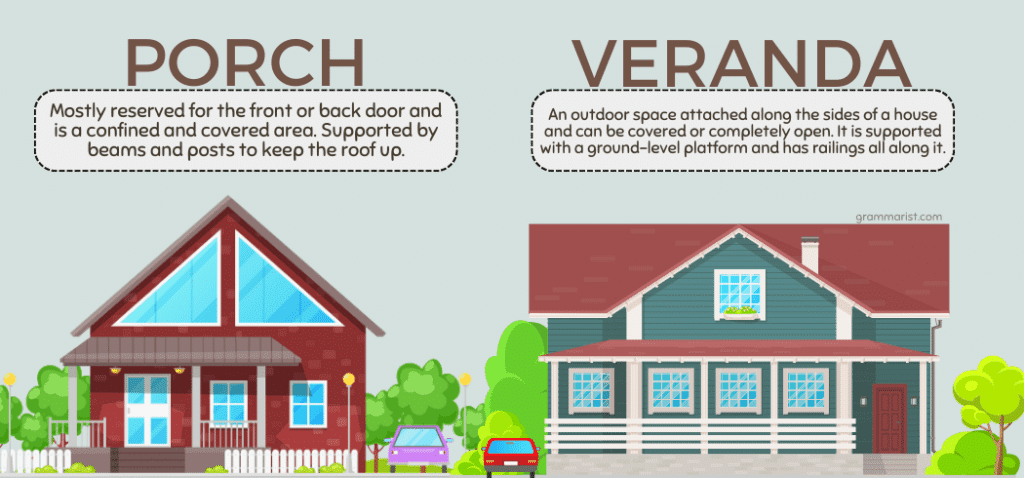
What is a Porch?
Porch typically refers to a small platform near the entrance of a house, usually with a roof, designed to shelter the area outside the door. Its main function is to serve as a transitional space at the entrance of the house, and it may include features such as railings, benches, and other decorations.
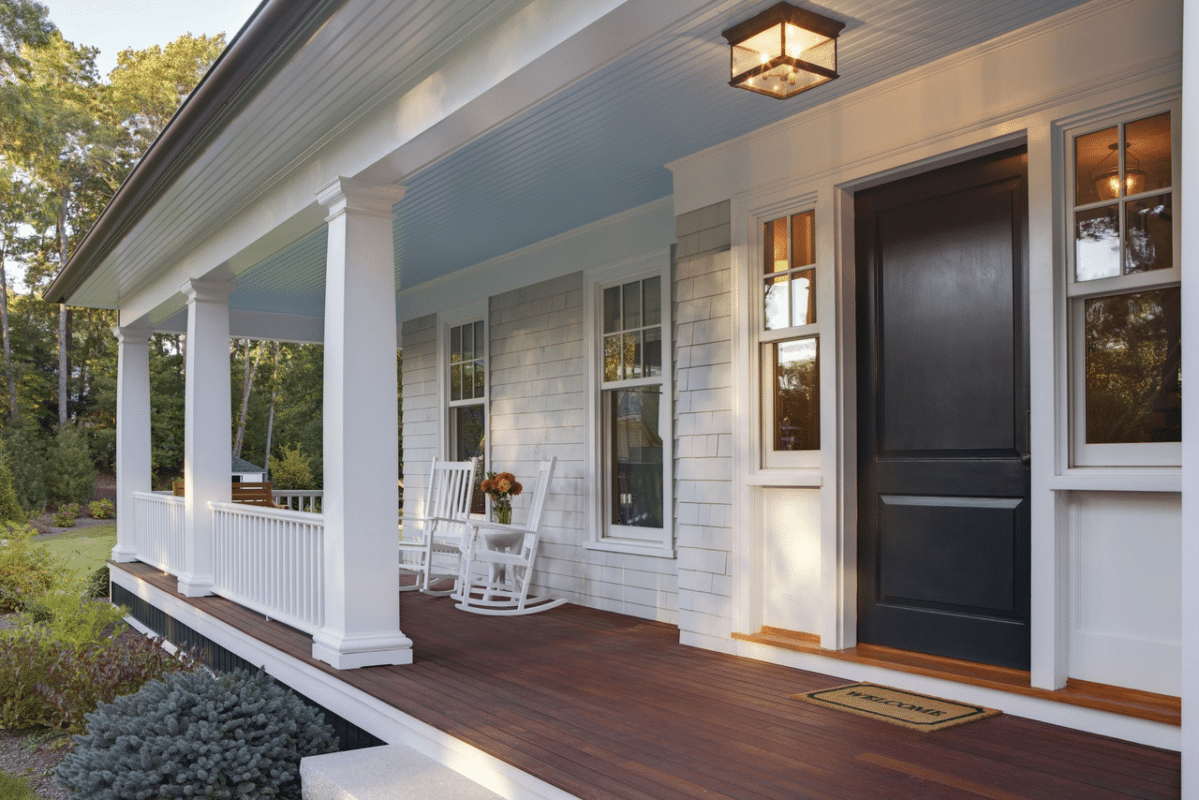
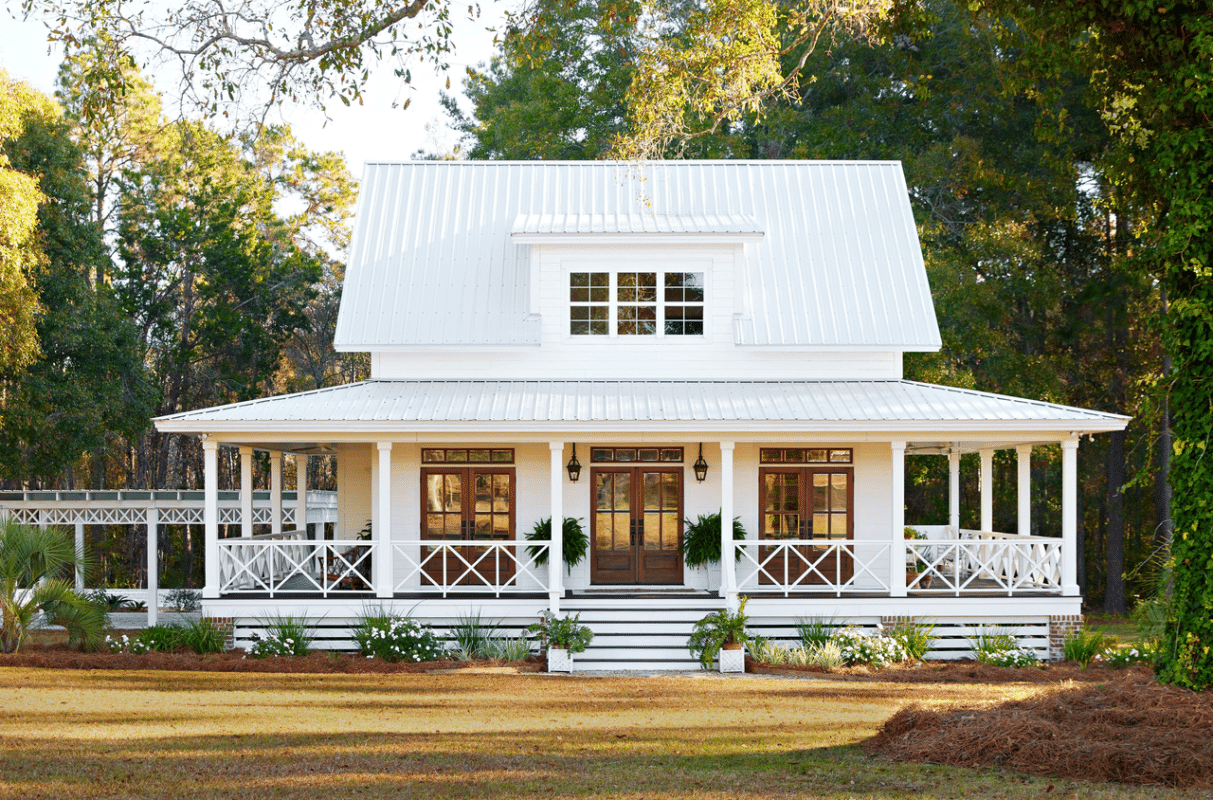
What is a Veranda?
Veranda is a corridor space with a roof, usually extending along the exterior walls of the house, seamlessly integrated into the structure. It is often enclosed by railings or supported by columns, offering shelter from the sun, rain, and wind, while still allowing airflow.
Balcony vs. Balcony
What is a Balcony?
Balcony is a protruding platform structure attached to the upper floors of a building, usually enclosed by railings or barriers. The key difference between a Balcony and a Terrace is whether there is a cover. A Balcony has a roof or an overhead structure, providing shelter from rain, and one of its functions is to serve as an emergency escape area.

What is a Terrace?
Terrace is an outdoor platform with no overhead cover, fully exposed to wind, sunlight, and rain.
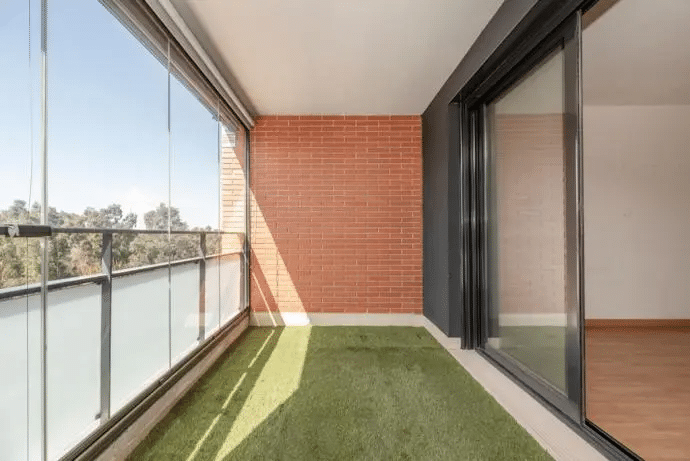
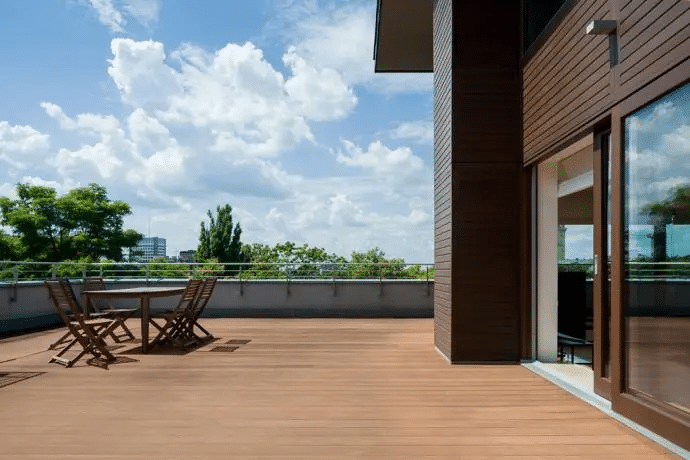
Differences Between Balconies and Other Structures
| Feature | Balcony | Deck | Patio | Porch | Veranda |
|---|---|---|---|---|---|
| Location | Upper floors | Ground or elevated (rear) | Ground level (adjacent) | Front entrance | Wraps around building |
| Elevation | Elevated (1+ floors) | May be raised | Ground level | Ground level | Ground level |
| Covering | Open or partially covered | Usually open | Open or shaded | Often roofed | Fully roofed |
| Materials | Metal, concrete, glass | Wood, composite | Stone, pavers, concrete | Wood, brick | Wood, stone, tile |
| Primary Use | Views, ventilation | Entertaining, dining | Outdoor seating, gardening | Entryway shelter | All-season outdoor living |
Deck vs. Balcony: What’s the Difference?
Difference between Deck and Balcony can be summed up in one sentence:
Deck is a larger outdoor structure, commonly located at the back of the house or extending from the main structure.
Balcony is a small outdoor platform, usually on the second story or higher, enclosed with a railing, and often found in apartment buildings
| Feature | Deck (Platform) | Balcony (Balcony) |
|---|---|---|
| Location | Usually located on the ground floor or bottom level of a house, with a larger surface area | Usually located on the upper floors of a house, protruding outward and suspended |
| Support Method | Directly touches the ground, with a relatively simple support structure | Suspended outside the building, usually supported by walls |
| Size | Larger, suitable for outdoor activities and gatherings | Smaller, mainly for viewing and ventilation |
| Usage Function | Suitable for placing furniture, BBQ grills, and serves as a space for leisure and entertainment | Mainly used for viewing or placing small plants, providing additional outdoor exposure to nature and views |
| Ventilation & Lighting | Open, usually without obstruction, ensuring good airflow and natural light | Partially enclosed, but still allows natural light and ventilation |
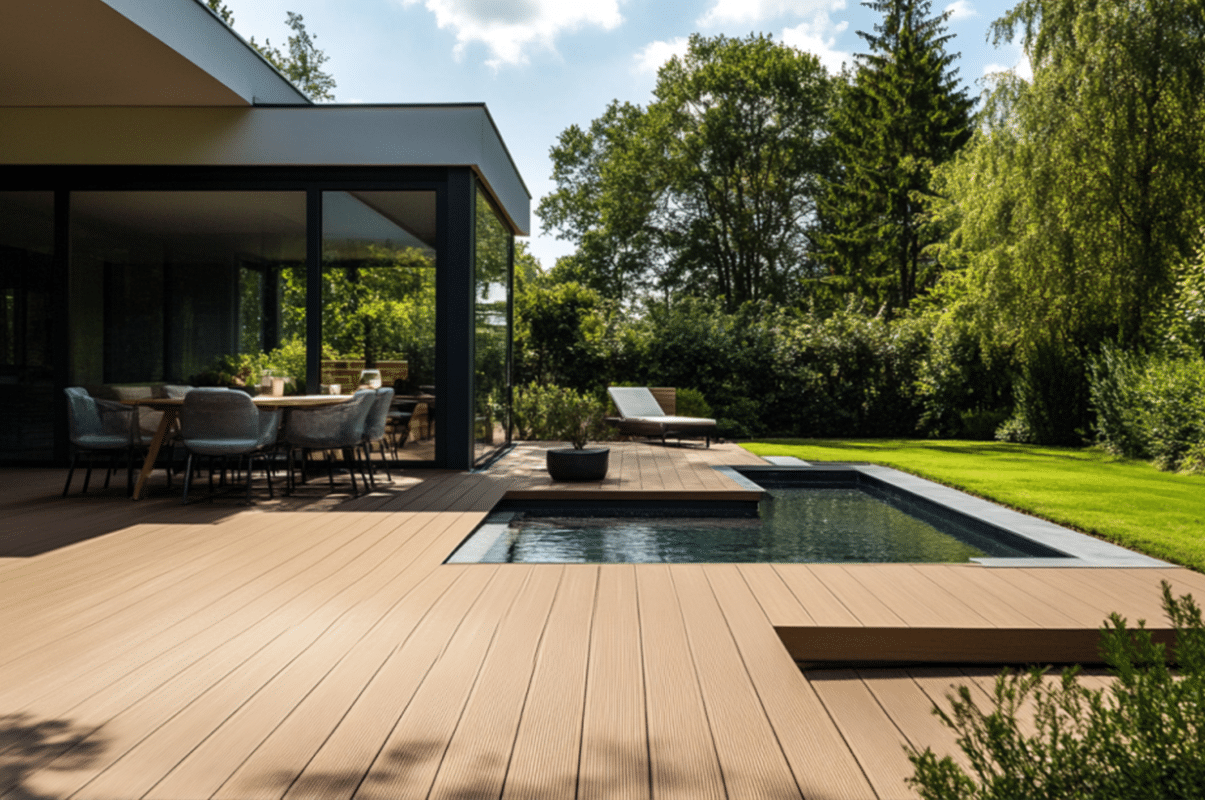
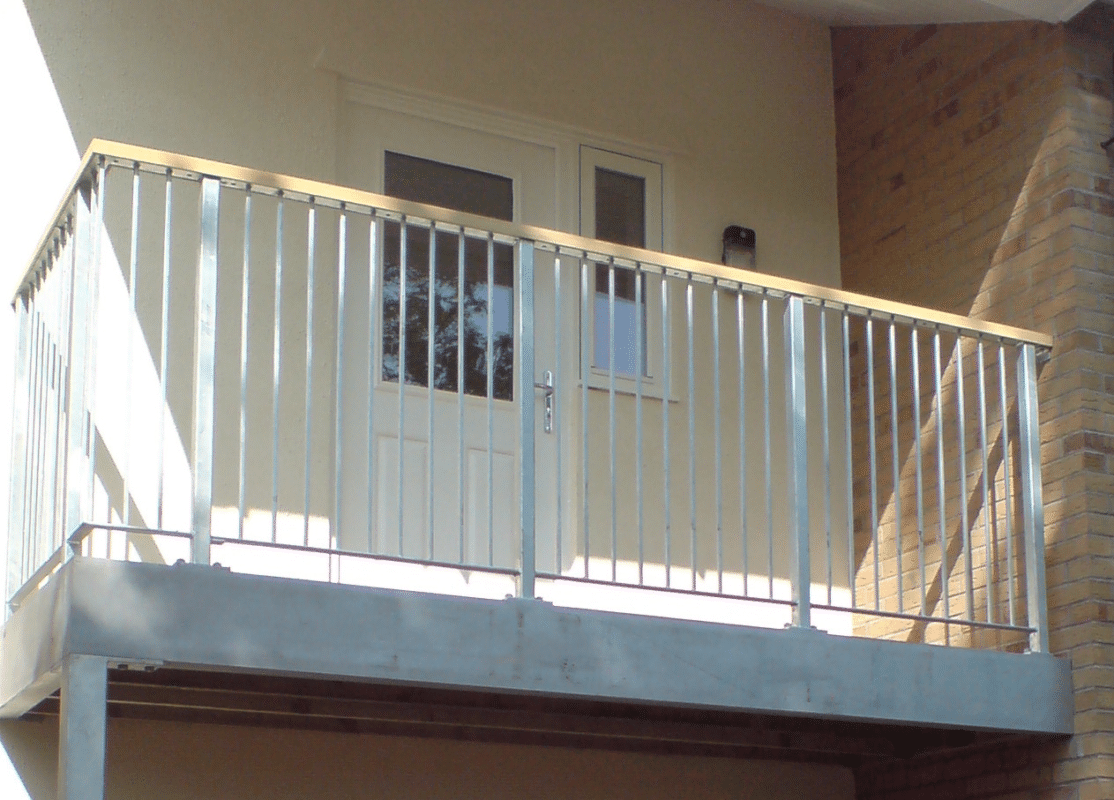
Patio vs. Deck
Patio is a paved outdoor area, often found at ground level, while a deck is generally elevated and enclosed by a railing for safety. Patios are usually built using pavers, concrete, or stone, whereas decks are commonly made of wood or composite decking.
Decks and patios are both excellent choices for outdoor entertainment, but decks are typically made of wood or composite materials, while patios are usually paved with concrete or pavers.
What is a Patio?
Patio is an outdoor living space directly paved on the ground, usually level with the house or connected through a simple transition like steps. Its key feature is that it relies on the ground for support, requiring no elevated structure.
What is a Deck?
Deck is a raised outdoor space built using an elevated structure (posts + beams). It has a clear height difference from the ground and typically requires stairs or steps for access.
Decks and patios are both excellent choices for outdoor entertainment, but decks are typically made of wood or composite materials, while patios are usually paved with concrete or pavers.
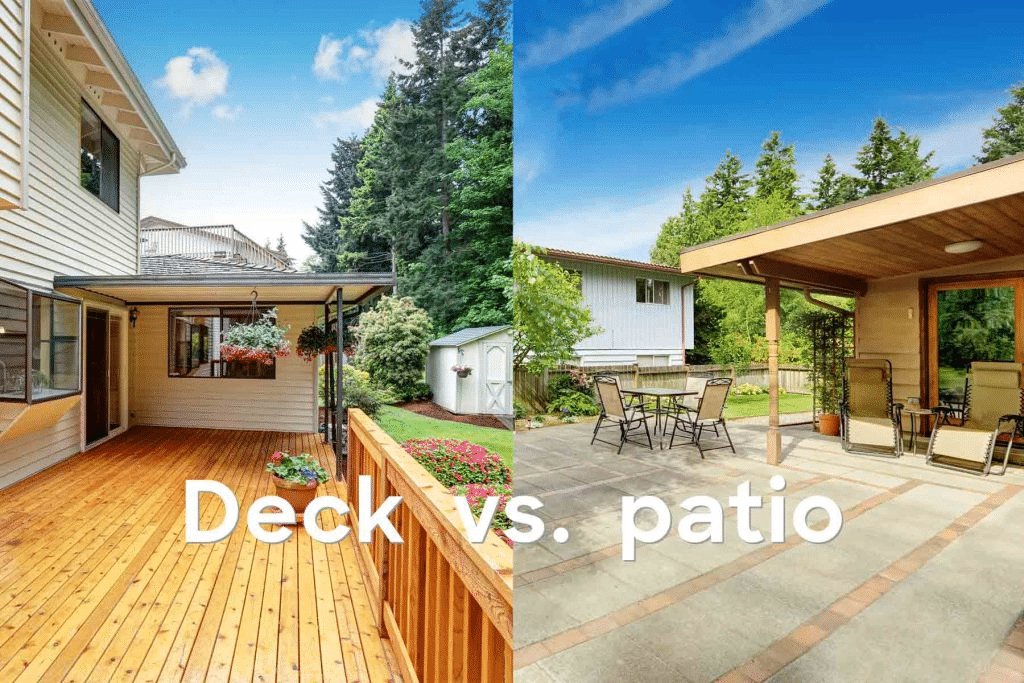
Patio vs. Deck Comparison table:
| Comparison Aspect | Patio | Deck |
|---|---|---|
| Height | Level with the ground, no support structure required | Elevated structure, supported by posts and beams |
| Main Materials | Concrete, stone, bricks, pavers, and other hard paving materials | Wood, composite materials, or engineered materials like PVC |
| Structural Features | Built directly on a flat surface, often includes features like fire pits, outdoor kitchens, blending naturally with gardens, offering strong privacy | Multi-level designs are common, often includes railings, stairs, and safety structures, can be equipped with pergolas, flower boxes, and cooling racks. Open design is common, some include scenic viewing areas |
| Construction Complexity | Relatively simple | More complex |
| Average Cost (per sq.ft) | $5-$15 | $25-$43 |
| Return on Investment | Lower | Higher (average 76%) |
| Maintenance Needs | Low | Medium to high |
| Expected Lifespan | 25-30 years or more | Wood: 10-20 years Composite: 25-30 years or more |
| Suitable Terrain | Flat or gently sloped | Various terrains, including sloped land |
| Privacy | High | Low |
| Views | Limited | Generally better |
| Common Additional Features | Fire pits, outdoor kitchens, seating walls | Built-in benches, flower boxes, pergolas, railings |
Porch vs. Deck: Which is Right for Your Home?
Key differences between Porch and Deck:
One sentence: Want shelter from wind and rain? Choose a Porch. Prefer open space? Go for a Deck!
- Porch: Porch is a covered outdoor structure that is typically located at the front or back of a house and serves as a transitional space between indoors and outdoors.
- Deck: Deck is an outdoor platform, often made of wood or composite materials, and can be attached to the back or side of a house.
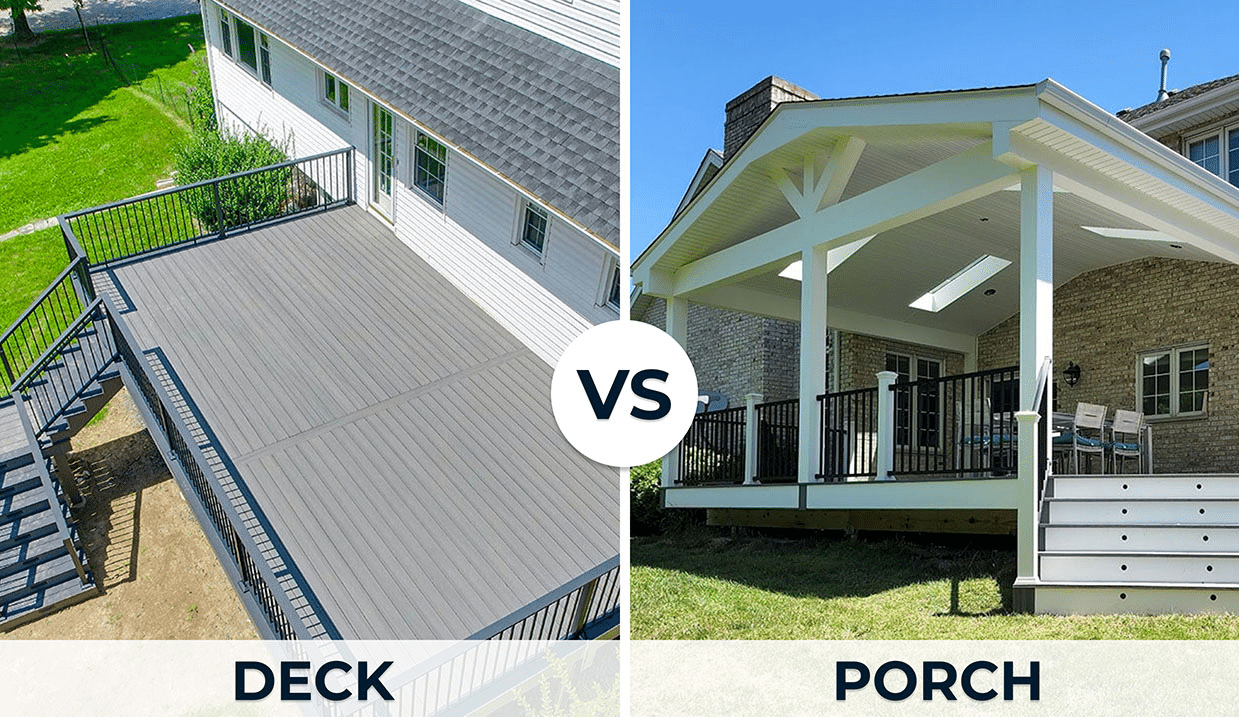
Patios vs. Porch
An open-ground leisure area is a Patio, while a covered entry transition space is a Porch (Quickly distinguish by location, function, and presence of a roof).
The difference between a porch and a front porch lies mainly in their location and design. A front porch specifically refers to the covered area at the front entrance of a house, often used for welcoming guests, while a general porch can be located at the front, side, or even back of a house, serving as a transitional space to any entrance.
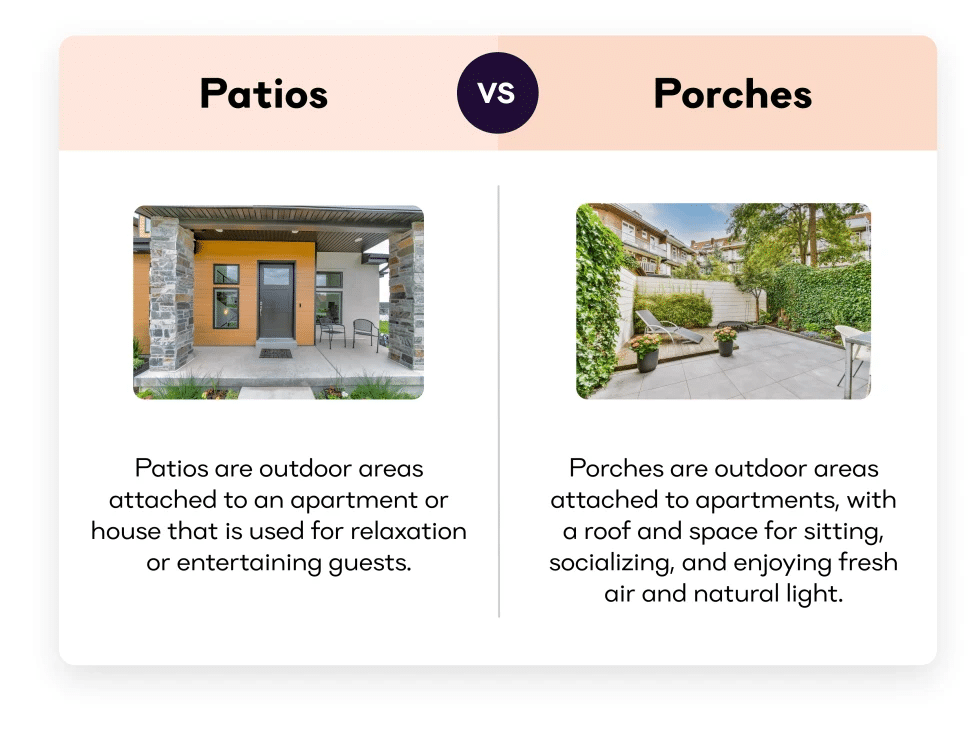
What is patio?
Patio is an open-ground leisure area located at the side or rear of a house, usually without a roof, used for outdoor activities such as dining or gatherings.
What is porch?
Porch is a covered transitional space connecting the entrance of a house, slightly elevated above the ground, used for short stays or welcoming guests, and is distinctly different from other outdoor structures like decks, terraces, and verandas.
Patios vs. Porch comparison chart:
| Feature | Patio | Porch |
|---|---|---|
| Location | Backyard or side of the house | Front entrance of the house |
| Ground Connection | Level with the ground | Slightly elevated, with steps |
| House Connection | Can be standalone or attached | Always attached to the house |
| Covering | Usually open, no roof | Almost always covered with a roof |
| Main Purpose | Relaxation, entertainment, outdoor dining | Transitional space, welcoming area |
| Common Features | BBQ area, lounge area, outdoor furniture | Simple seating, rocking chairs, welcome mats |
| Materials | Concrete, stone, bricks, pavers | Matches house materials, such as wood or composite |
| Weather Protection | Limited, optional shade structures | Full weather protection |
| Size | Generally larger | Smaller, fits minimal furniture |
| Privacy | Higher | Lower, faces the street |
Summary:
Each outdoor structure, whether it’s a deck, porch, patio, balcony, or veranda, has unique benefits. If you prefer an elevated outdoor structure, a deck or balcony may be a better choice. If you need a partially covered space, a veranda or porch might suit your needs. Homeowners looking for a low-maintenance outdoor space often choose a patio project using pavers or concrete.
As a leading Composite Deck manufacturer in China, Ecoxplank has over 20 years of professional production experience, providing outstanding outdoor solutions to customers worldwide. Our products are not only highly favored in the domestic market but are also exported to multiple countries, successfully completing numerous complex deck design projects. Whether you’re planning to install a deck, terrace, or other outdoor structures, our strong China manufacturing advantage will deliver top-quality products at highly competitive prices.
Are you struggling to find the best value design solution for your outdoor space? Need professional advice from a top Chinese manufacturer to choose the most suitable materials and structure? Contact Ecoxplank’s expert design team now. With our extensive experience and innovative design concepts, we will bring unique value to your project and ensure international-standard quality.
FAQ
What is the main difference between a Balcony and a Veranda?
One-sentence summary: Balcony is a small elevated platform on an upper floor, while a Veranda is a roofed corridor at ground level that wraps around the house.
- Balcony is a small, suspended platform on an upper floor of a building, accessible only from indoors, primarily used for private relaxation and scenic views.
- Veranda is a roofed, ground-level corridor that usually wraps around one or more sides of the house, accessible directly from outdoors, making it ideal for social gatherings and as a transition space between indoors and outdoors.
What is the design style difference between a Patio and a Porch?
Patio emphasizes an open, natural outdoor living style, often focusing on integrating with the surrounding environment. It usually features an open design, with materials like stone, bricks, or concrete, and its style can range from rustic to modern. The design focus is on creating an outdoor living space that could include a BBQ area, lounge areas, or even a small pool.
Porch, as an extension of the house, usually aligns with the main house’s design style, focusing more on coordination with the house’s exterior. It typically features a roof, and may include railings or columns, often found in traditional American styles, such as rocking chairs or ceiling fans. In terms of functionality, a Porch serves more as a transitional space and welcoming area for guests.
What is the difference in usage frequency between Decks and Patios?
Decks are open spaces that are typically used more frequently during the warmer seasons, especially suited for scenic views and social gatherings.
Patios, on the other hand, are usable year-round, especially when equipped with heating systems, making them more suitable for daily use. The low maintenance requirements and the ease of adding additional features (like fire pits or outdoor kitchens) make Patios more likely to be used frequently in everyday life.
Source:
- Composite Deck-Ecoxplank
- North American Deck and Railing Association (NADRA) – https://www.nadra.org
- National Association of Home Builders (NAHB) – https://www.nahb.org
- American Society of Landscape Architects (ASLA) – https://www.asla.org
- International Building Code (IBC) – https://codes.iccsafe.org/content/IBC2024P1

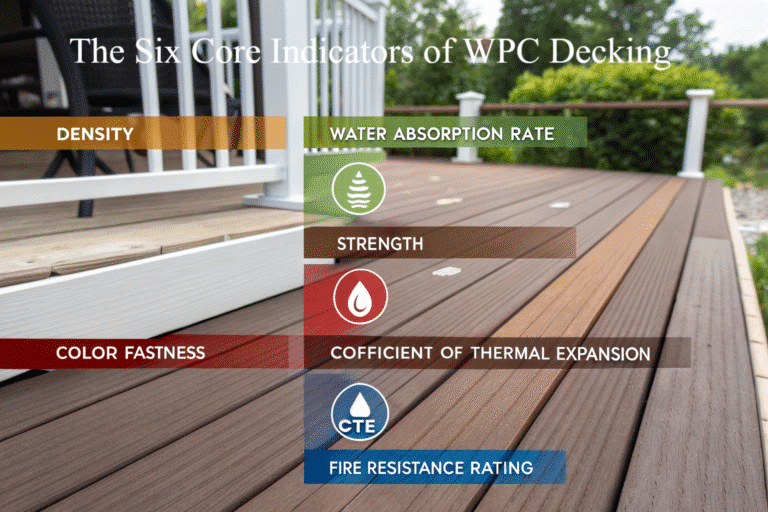
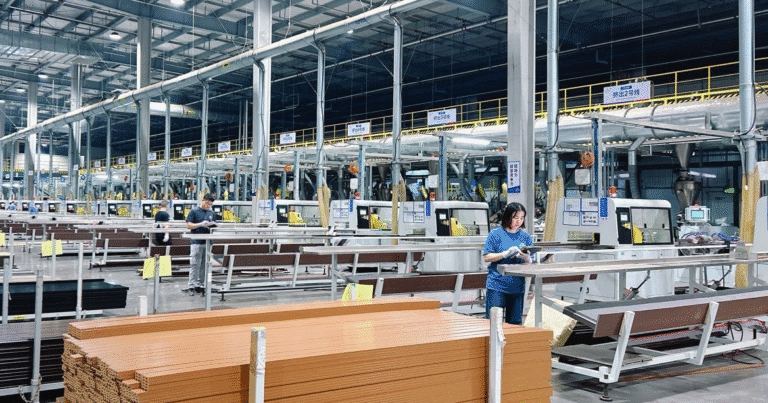
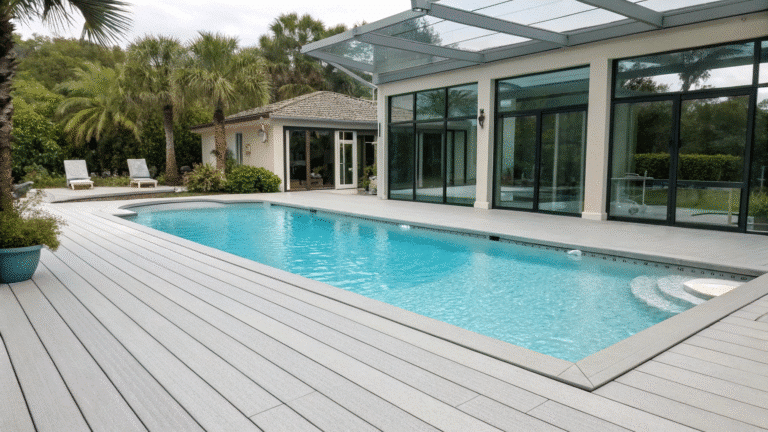
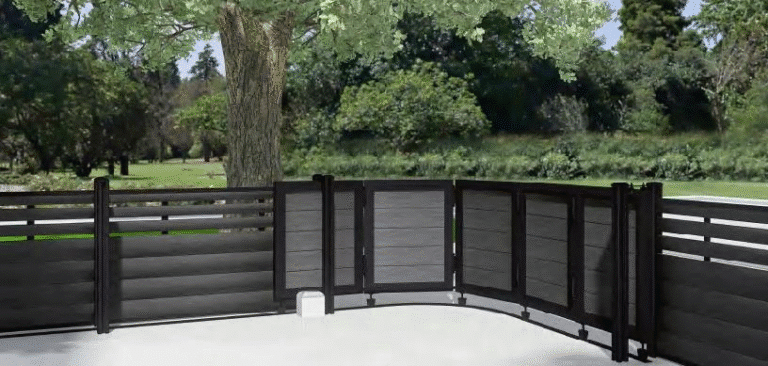
3 thoughts on “Key Differences Between Deck, Porch, Patio, Balcony, and Veranda”
yeah bookmaking this wasn’t a high risk determination great post! .
https://bonusbacklinks.com/features/
Giving props to jl9casino for their great selection of games. Something for everyone, really. I especially enjoy the insert game type, if known, otherwise just leave as ‘specific games’. Great experience all around. jl9casino
Looking for good casino deals? Topxcasinoaffiliate seems to point you in the right direction. Some decent offers I’ve seen. Do your research, though! topxcasinoaffiliate
Comments are closed.